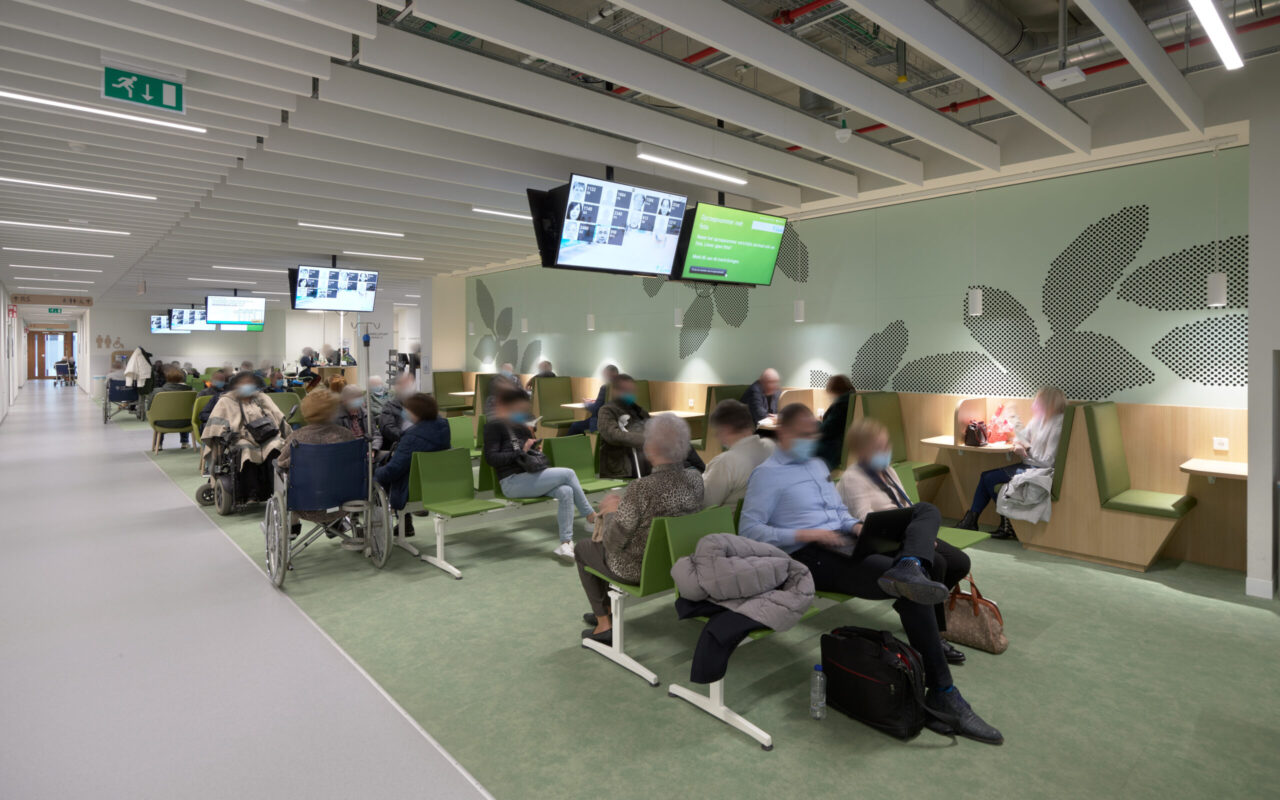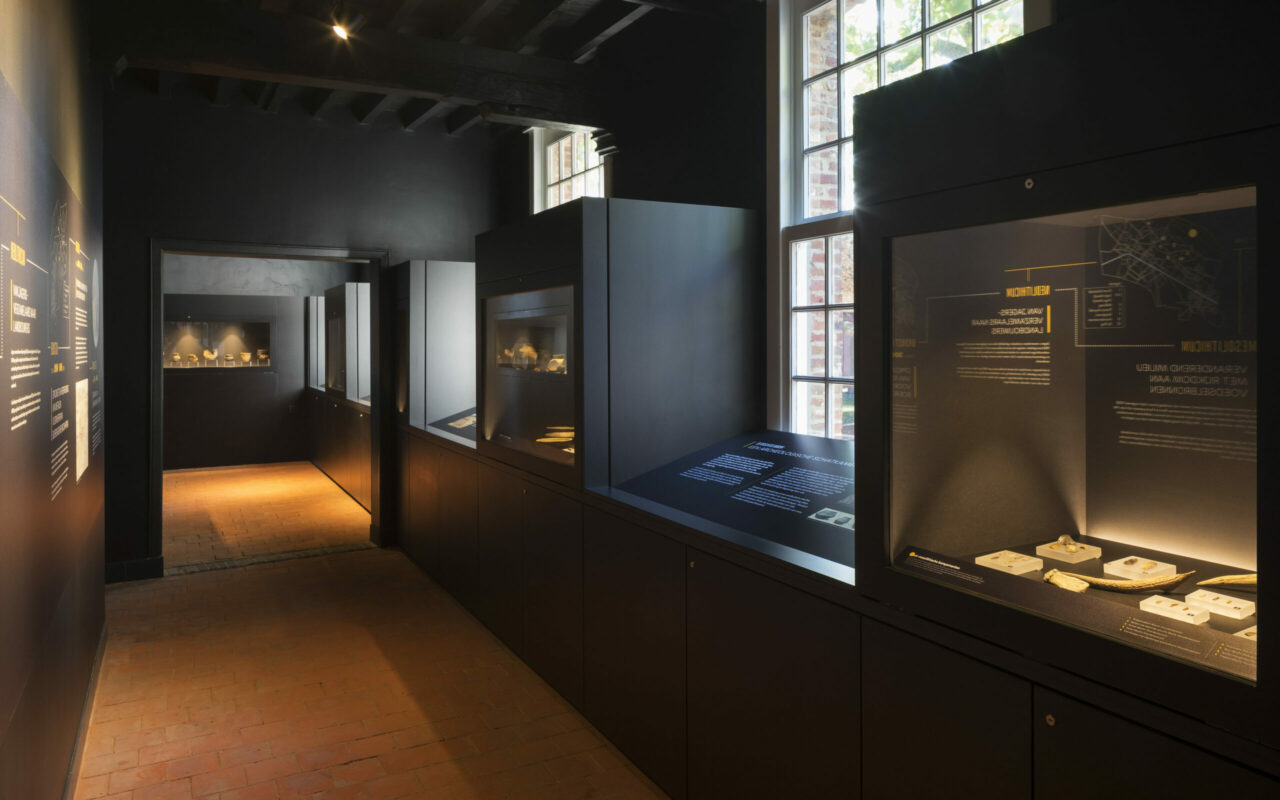Keizersbastion, Antwerp
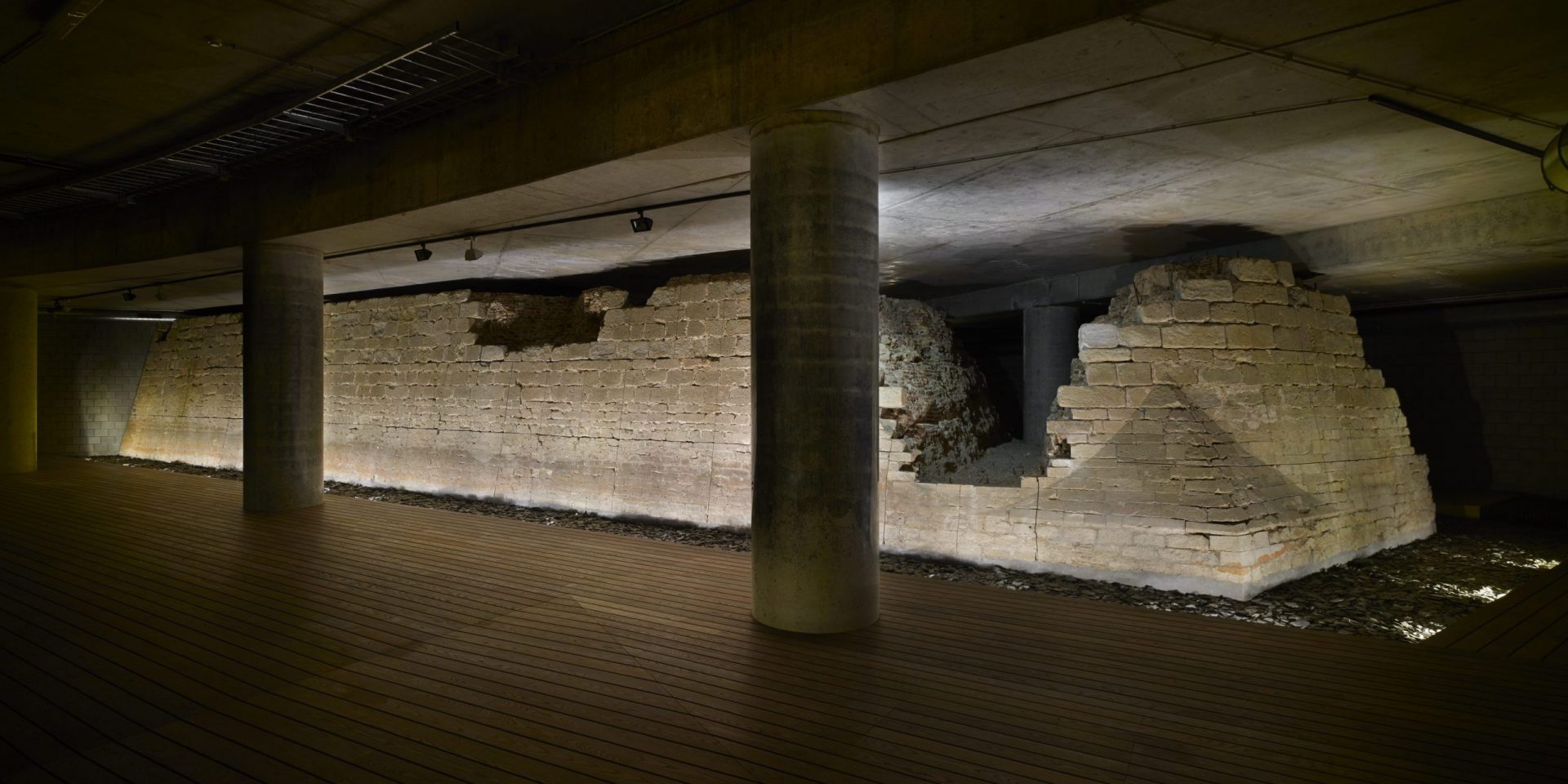
In order to lend the Emperor’s Bastion more prestige, a wooden visitor platform has been created that is separate from the city rampart, evoking the feeling of a moat. The lighting at the bottom of the platform dramatically illuminates the rampart. As a result of these changes, the monument gets all the attention it deserves.
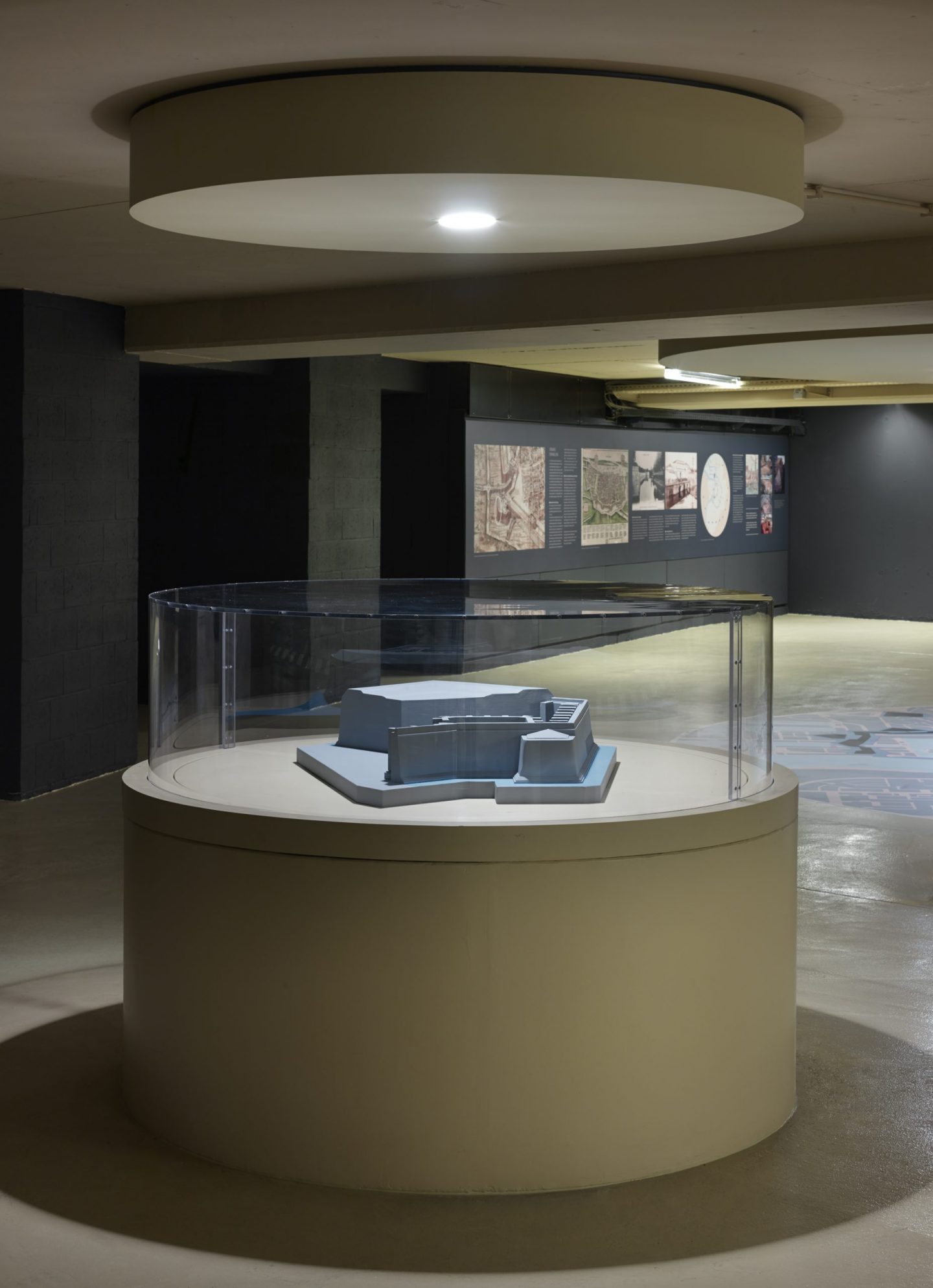
Info
The “Keizersbastion” (Emperor’s Bastion) is part of the historic 16th-century Spanish rampart and gate of the State-Spanish lines in Antwerp. The museum layout of the spaces around the bastion and gate, the integration in the car park, and the above-ground sign posting were part of the project.
The spaces to be furnished each serve different purposes, and it was important for the museum concept that they form a unity. On the one hand, there is the space in which archaeological excavations are shown. By painting the ceiling and walls there in a dark colour, the museum objects light up like gems in their showcases. The space shared with the car park is lighter because it should be more inviting and draw people to the museum entrance.


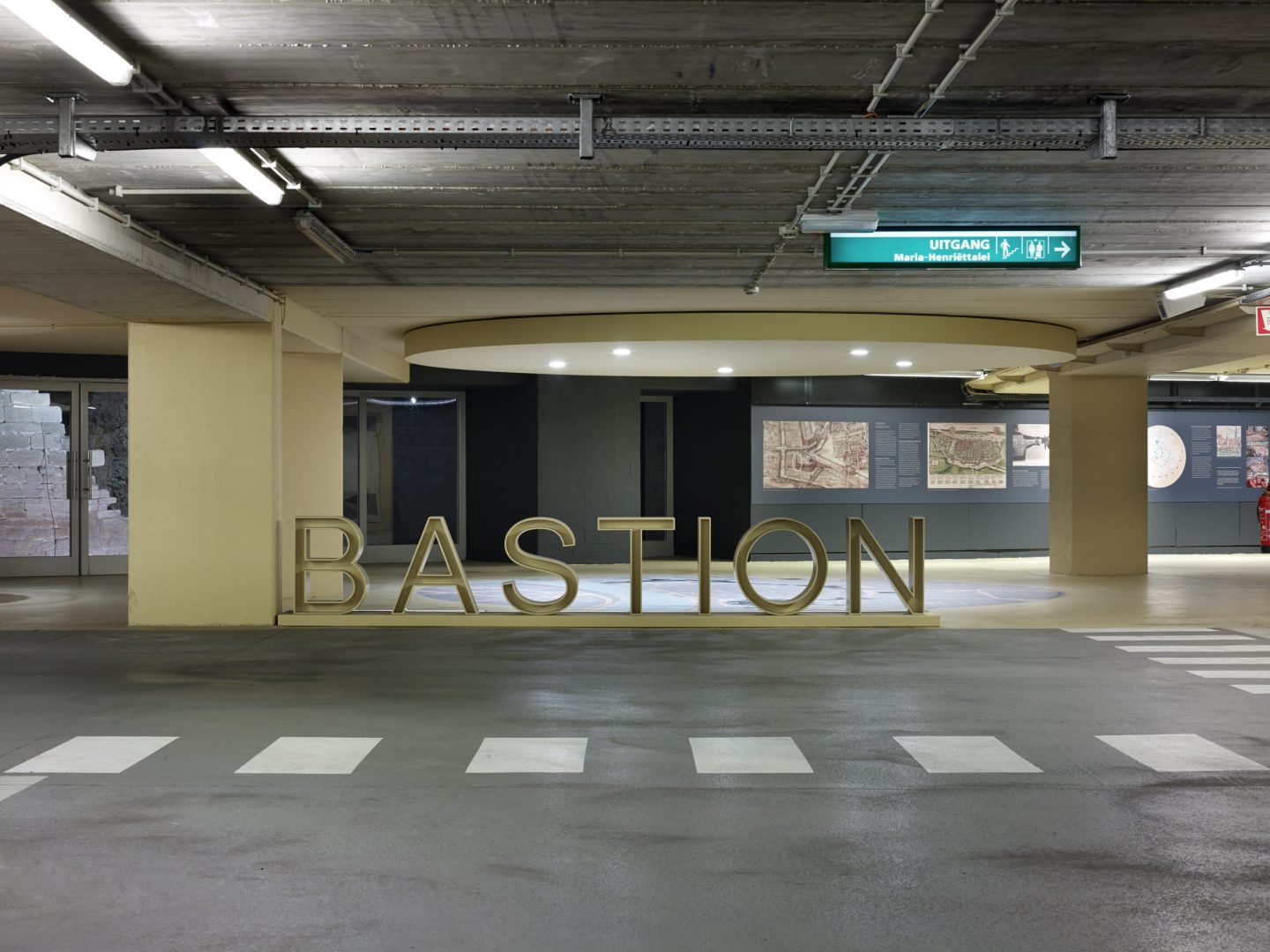

The word BASTION clearly marks the start of the museum layout. By paining the floor, walls and columns in the same light colour, a front space is created where the Spanish rampart is contextualised by means of a mock-up, photographs and text, and is specifically tailored to the “Keizersbastion”.
A plan of the city of Antwerp with the Spanish rampart projected on it is displayed on the floor and gives visitors a clear idea of the location of the city rampart in relation to the city of Antwerp in its current form.
Read more:
Project Info
2012
Antwerp, Belgium
1039m²
Toon Grobet
