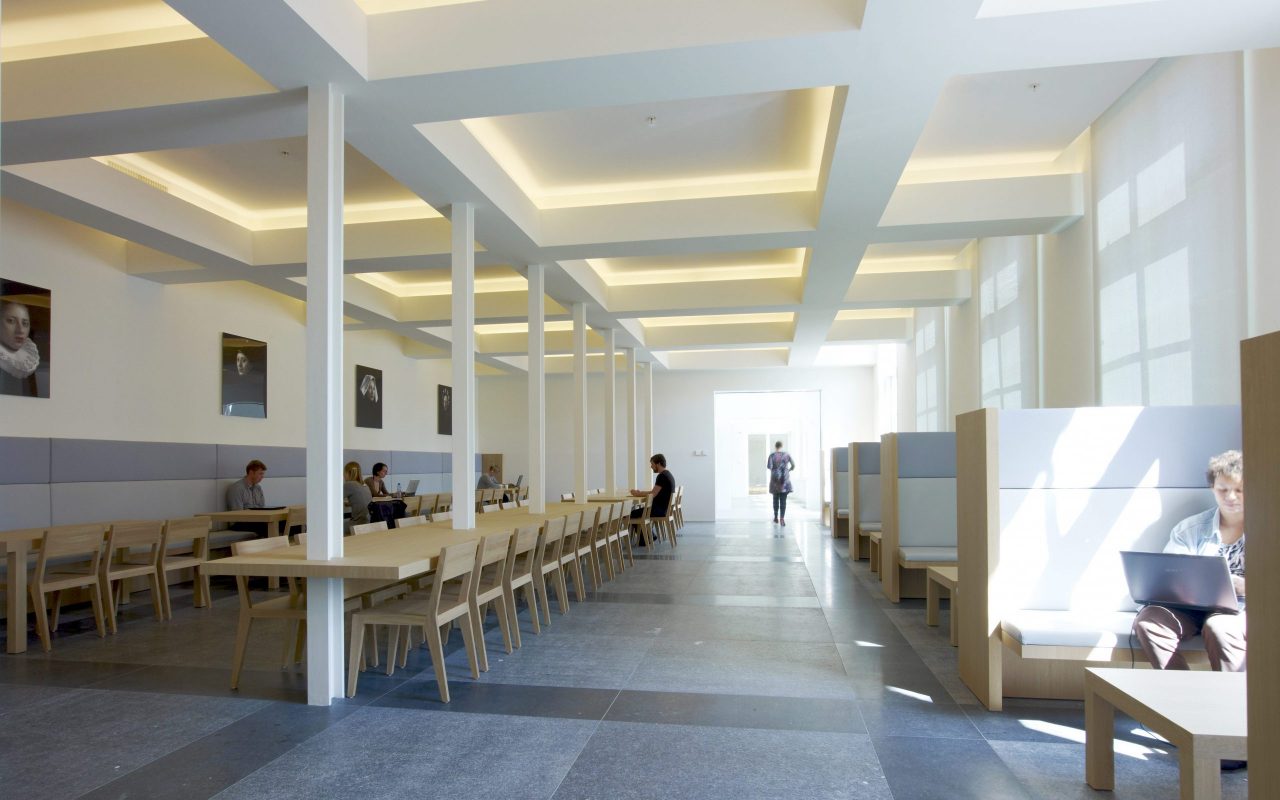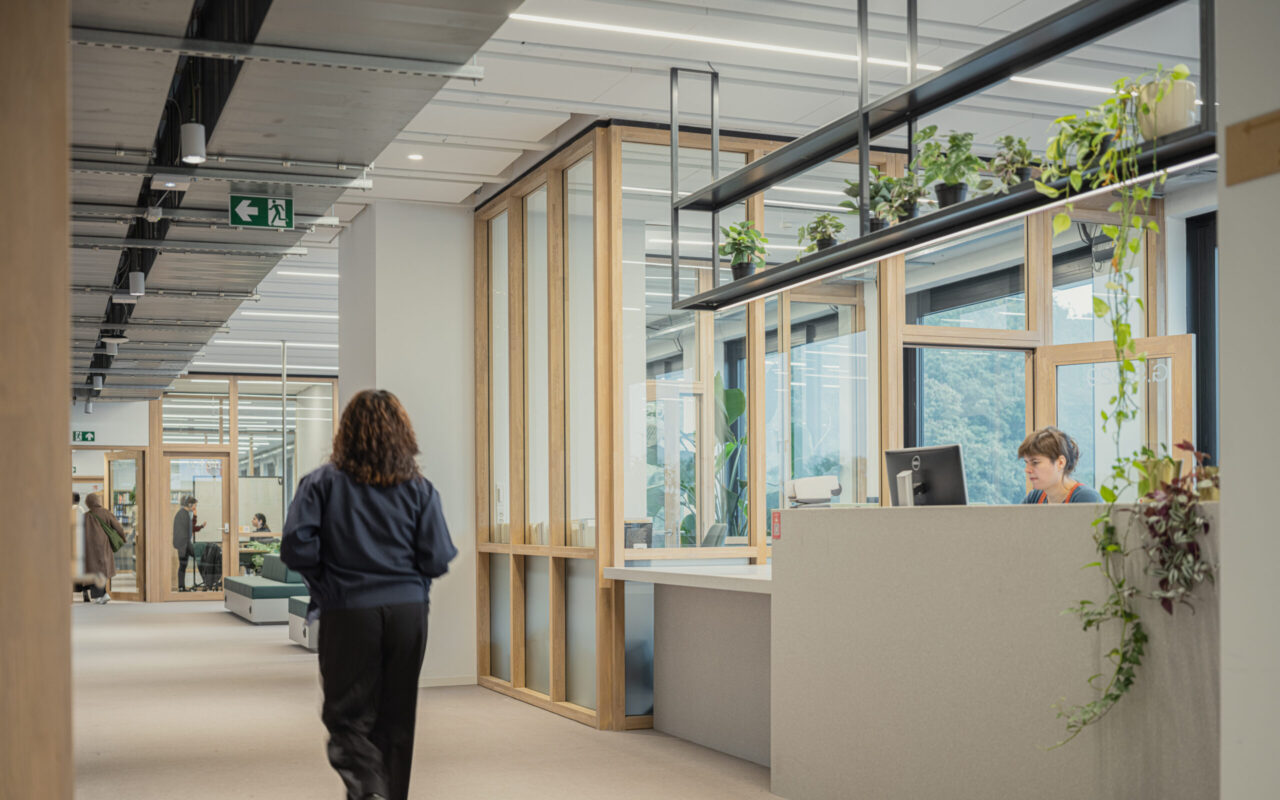Outpatient Centre, UZ Leuven
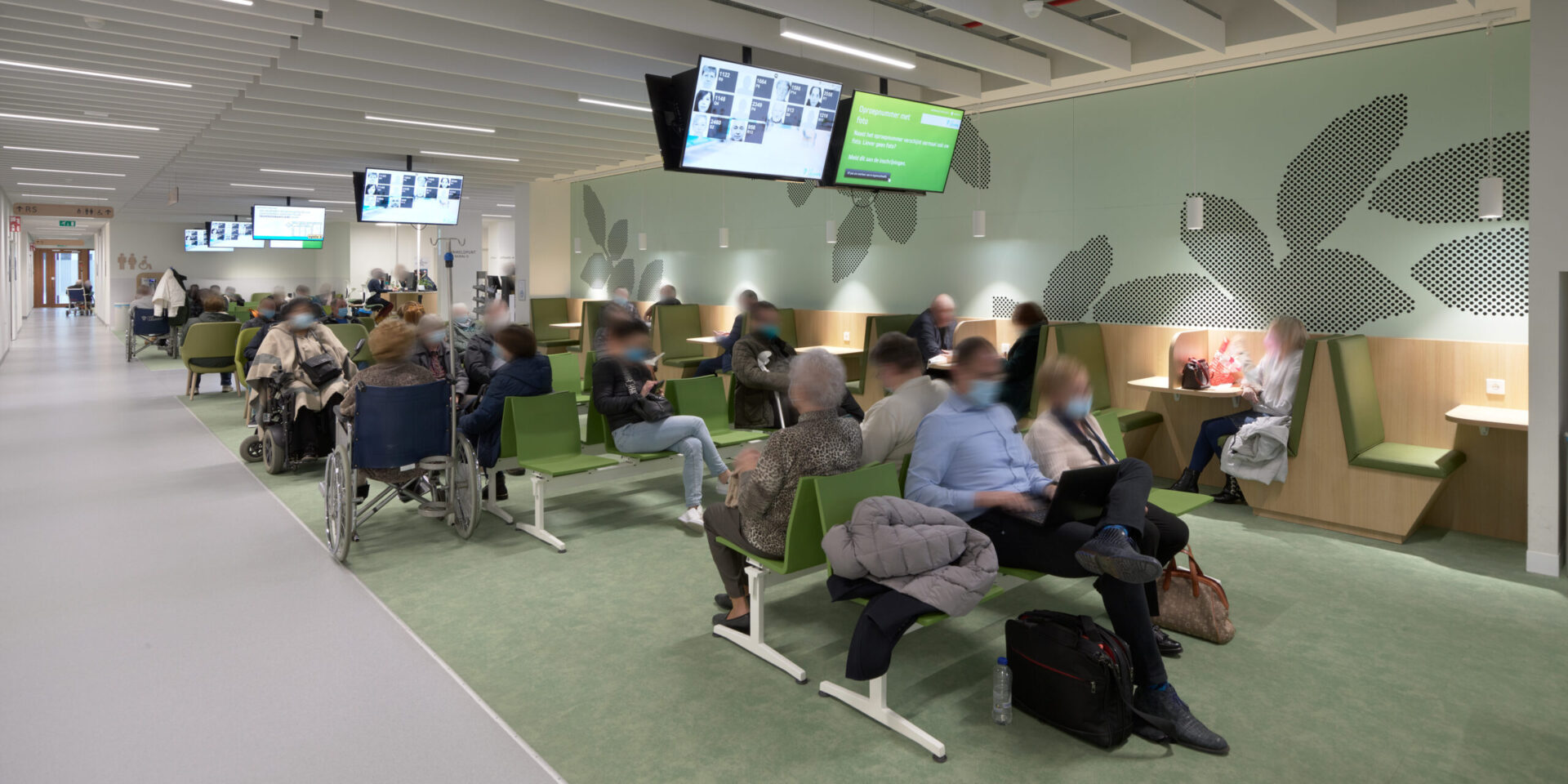
For “the waiting room of the future”, PUUR has created an interior with attention to flow, comfort, privacy, navigation and technology. The waiting area was conceived as a park for visitors, with all kinds of potentials and configurations.

Strategy
For “the waiting zone of the future”, PUUR developed an interior with attention to flow, comfort, privacy, navigation, daylight and technology. PUUR integrated the new developments into the interior in a well-considered way and devised a design that not only culminates in functional efficiency, but also promotes health. The general idea is to conceive the waiting area as a park for visitors by creating an abstract green environment. Just as in a park, there is a range of possibilities and configurations to encourage people to stay there.
Customer
UZ Leuven
Brief
The Outpatient Centre brings together various consultation services from the UZ Leuven that were previously spread across the various campuses. For this new centre, UZ Leuven was looking for a design company that could create an interior in which comfort and efficiency go hand in hand, for both the patient and the healthcare provider. They were also asked to marry a homely atmosphere with the required technicality typical of a hospital environment.
UZ Leuven’s ultimate aim is to improve the flow for patients and doctors with this new outpatient centre. A large hospital, such as UZ Leuven, requires separate patient and doctor flows, as well as front and back office flows. In this way, professors, assistants and nurses can confer in all discretion and patients have their own zone to move about in.
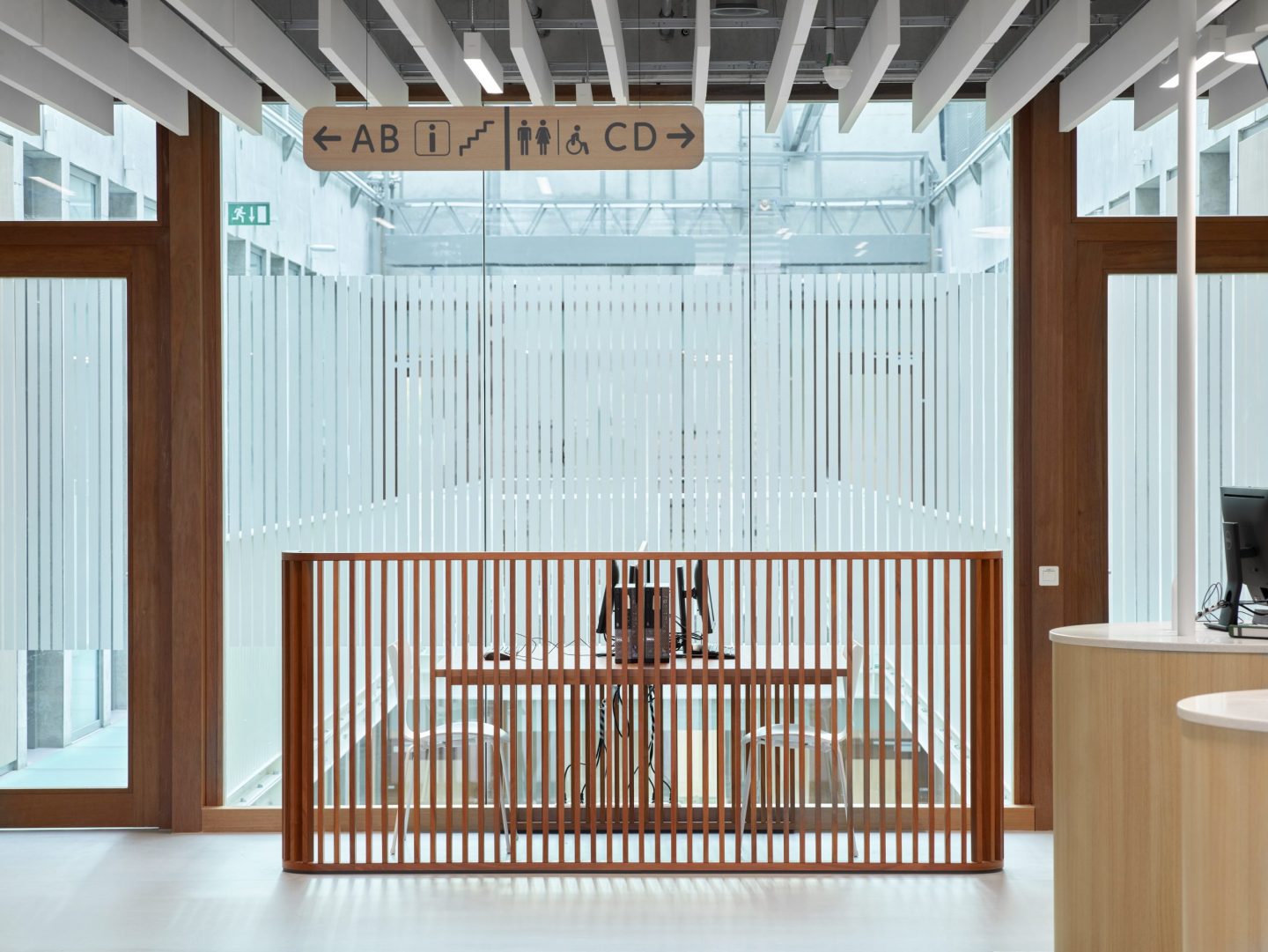
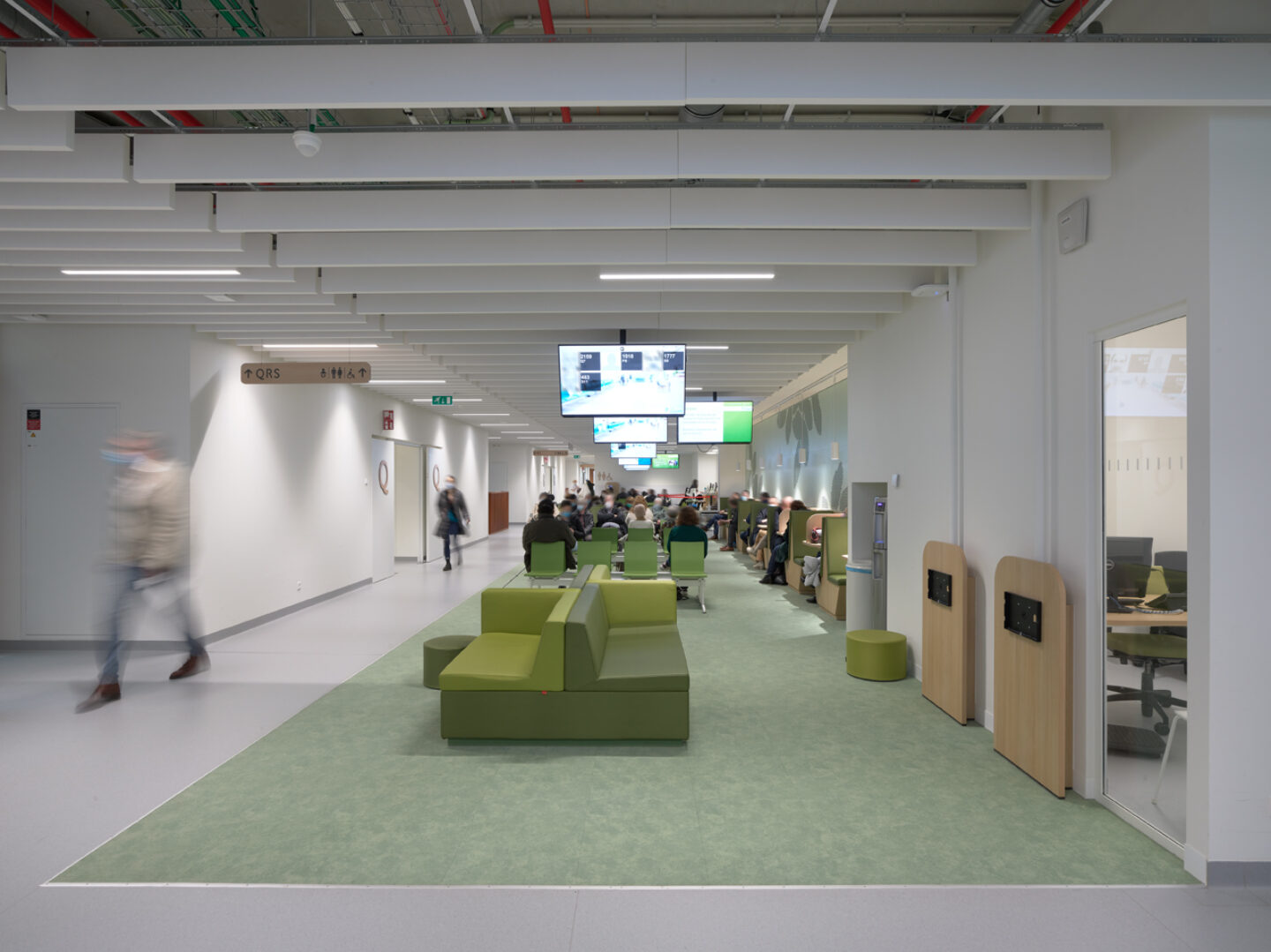
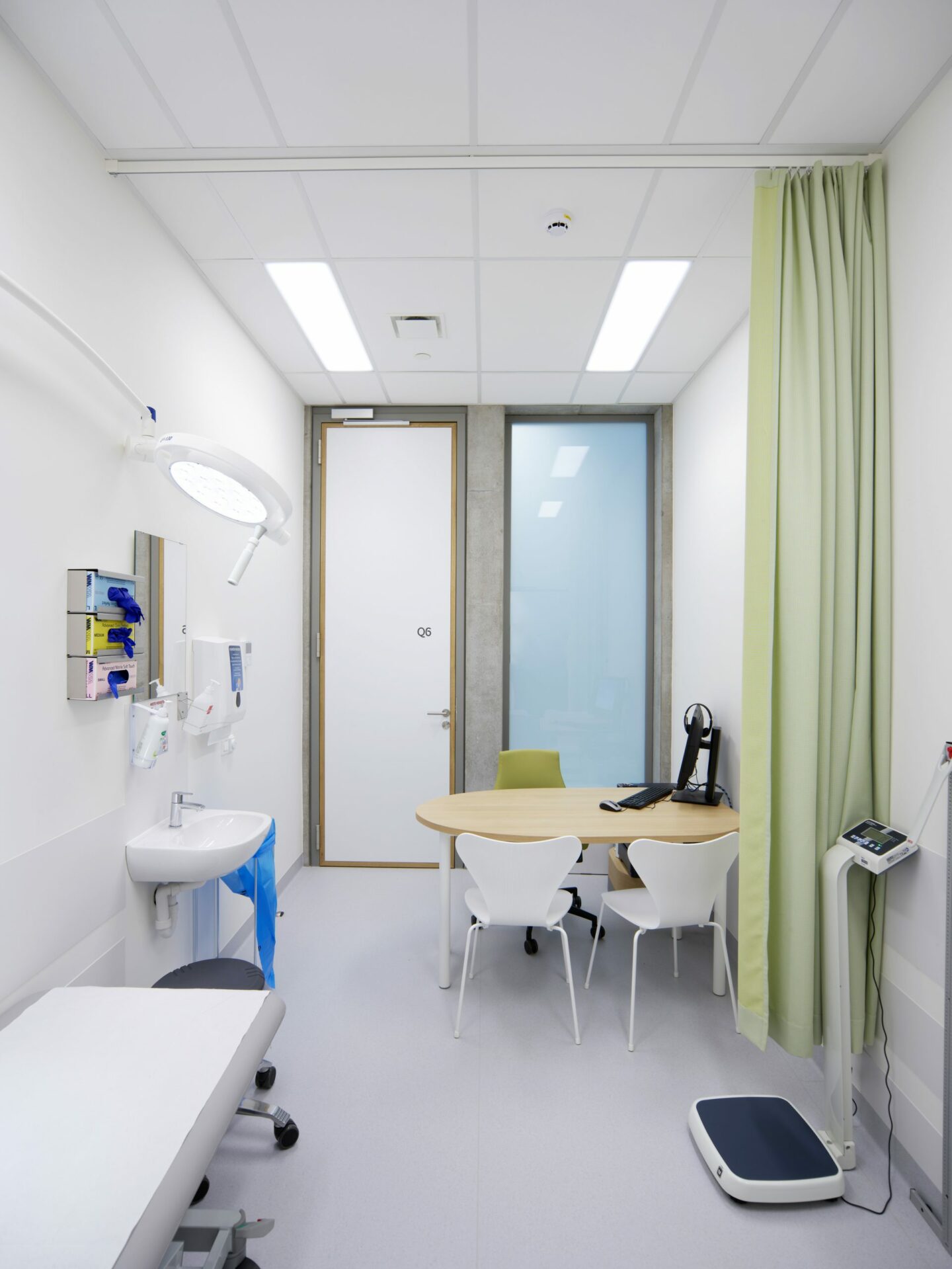
End result
The upshot is a fascinating, yet functional building where the interior is not reminiscent of illness and care, but is associated with a homely feeling or emulates the atmosphere of an attractively furnished office or hotel. The design is all about comfort and efficiency, both for the patient and the care provider. This guarantees the best care in the best conditions.
The front and back offices draw in plenty of natural light thanks to large windows in the building. A great deal of attention was also paid to the waiting rooms themselves, which are spacious and open. Various forms of waiting were created. In addition to the well-known, interconnected waiting chairs, benches, lounge chairs and large tables with chairs create a comfortable and homely atmosphere. There are also seats for those who want to e-work or read quietly and there’s even a children’s corner in every waiting area. The same setting is replicated on all levels, which brings a sense of tranquillity.
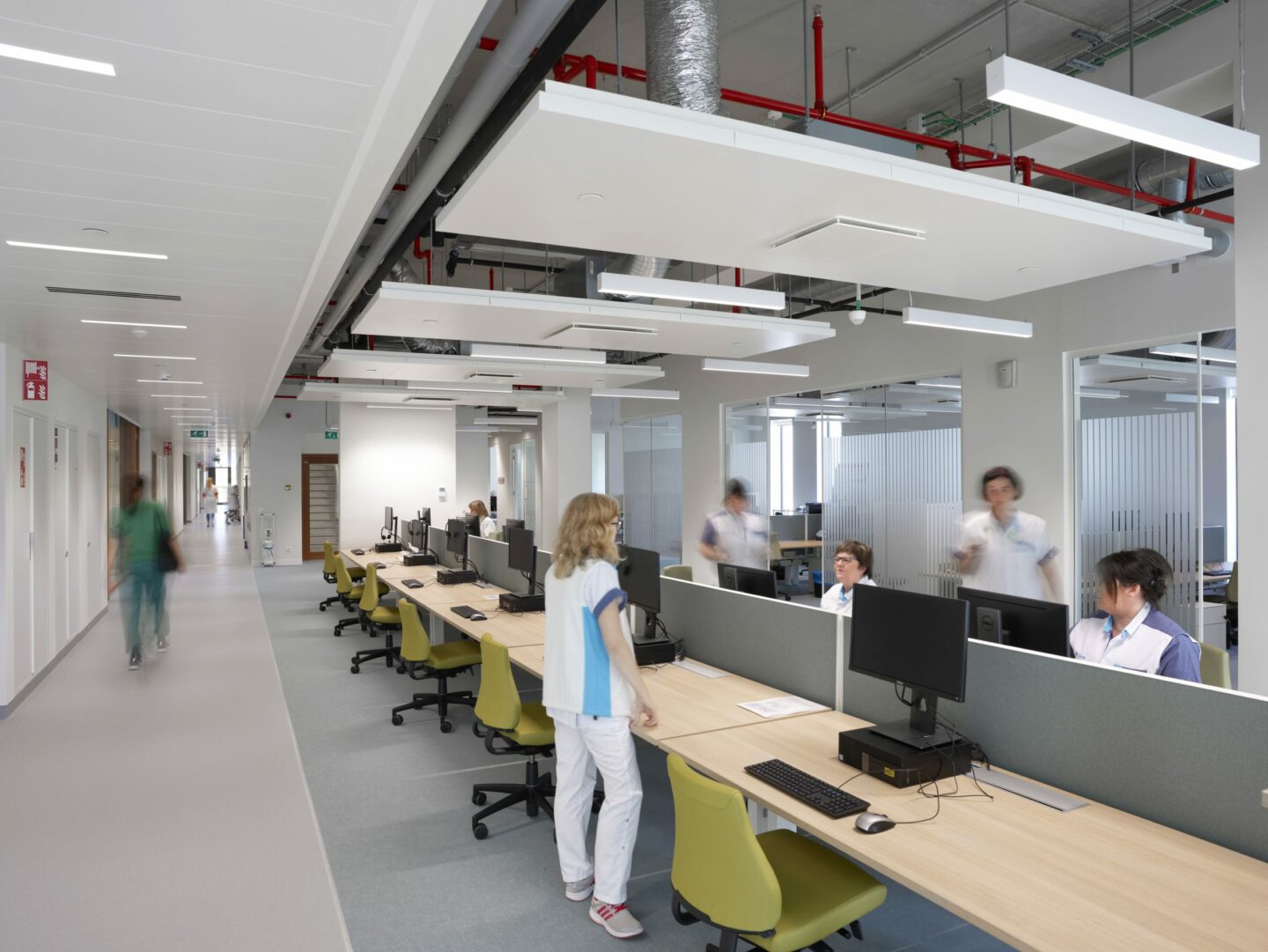
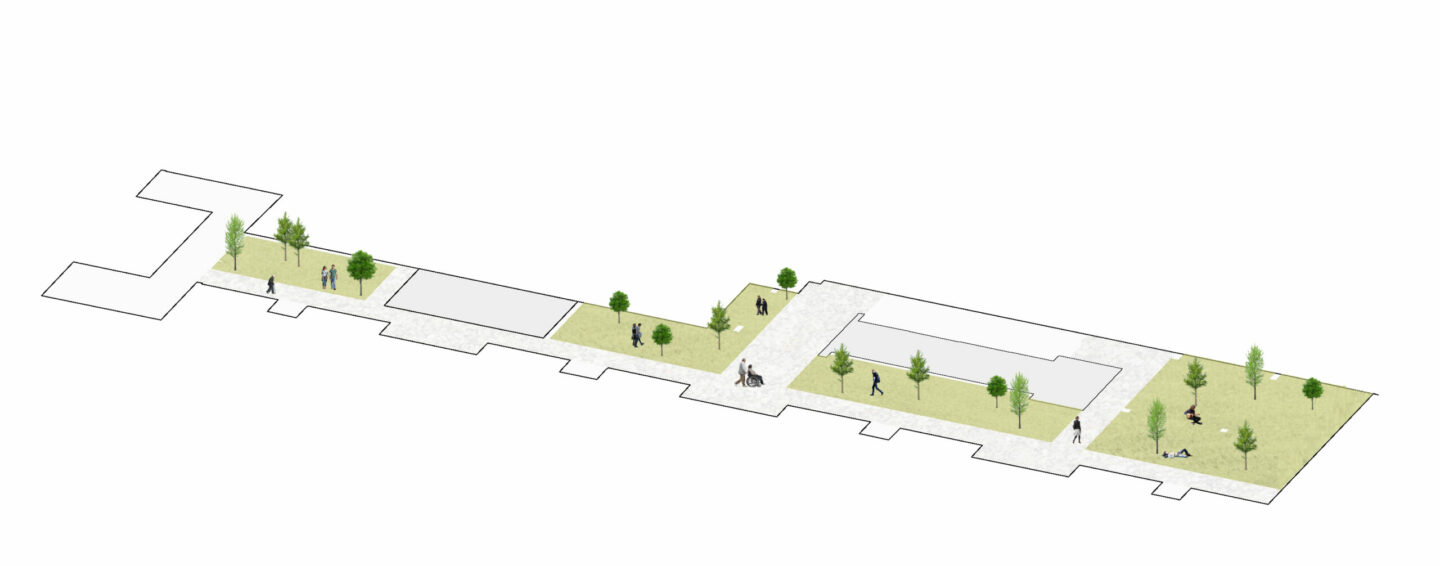
concept waiting area “a park for visitors”
Project Info
2018
Leuven, België
18.000m²
Toon Grobet

