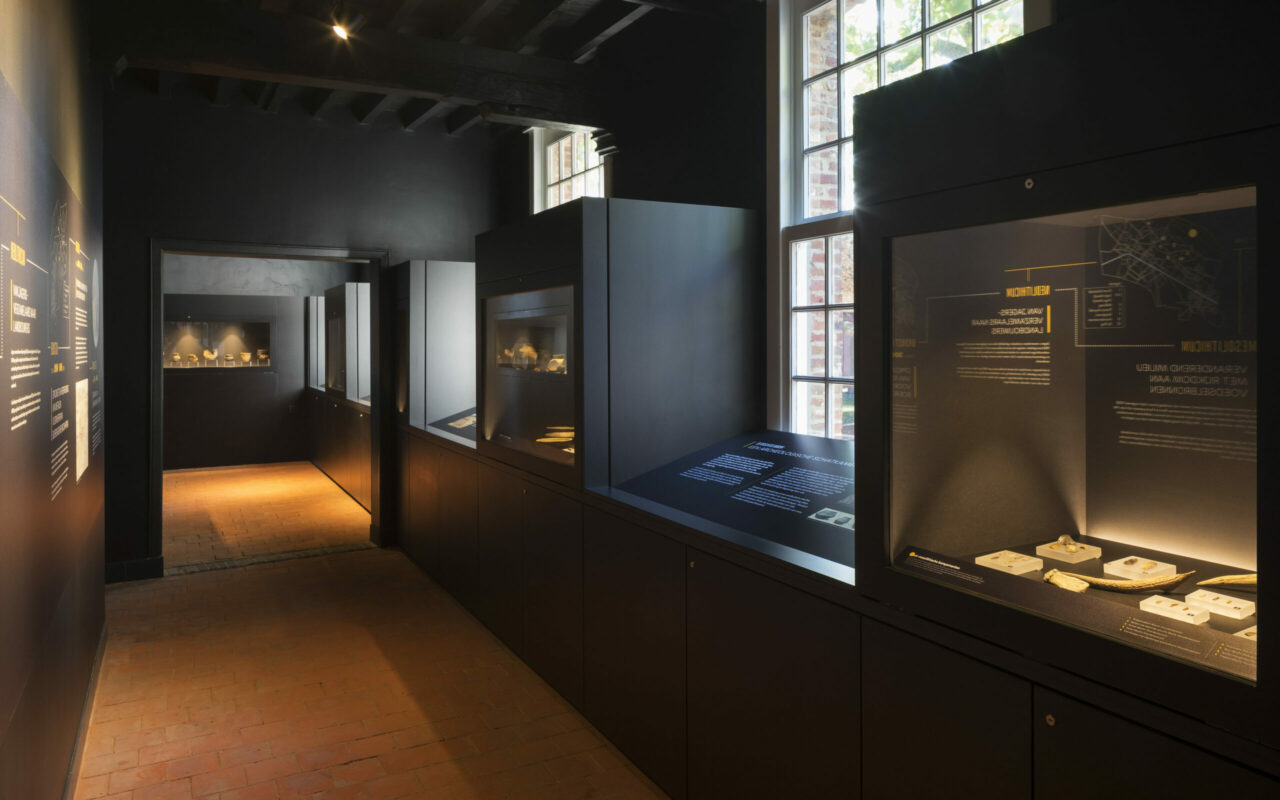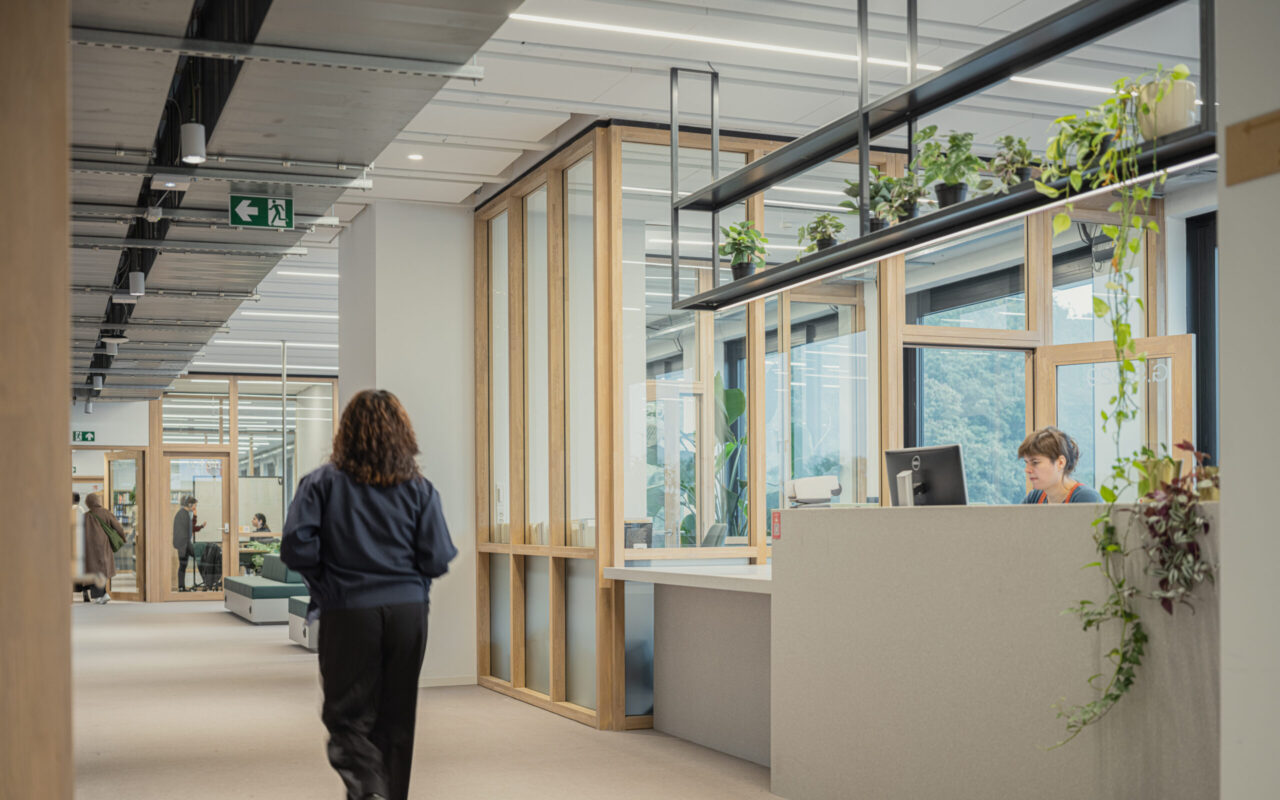Learning Centre, University of Amsterdam
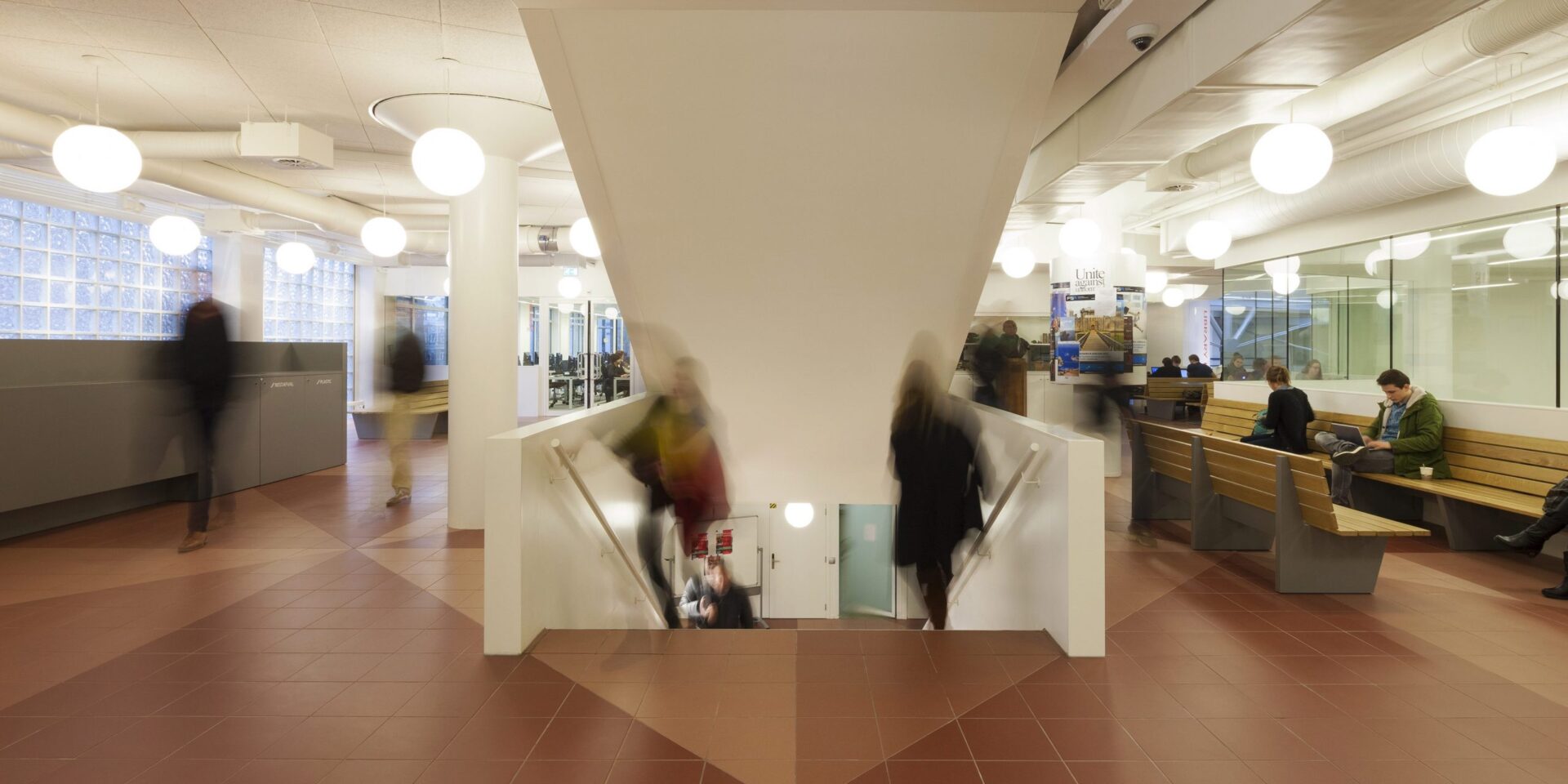
The University of Amsterdam wanted to turn a building that accommodates a library, restaurant and computer room into a Library Learning Centre. After extensive consultation, analysis and study, PUUR has transformed a dark and outdated building into a fresh, bright and efficient study centre in which light, air and space reign supreme. And that on a modest budget!
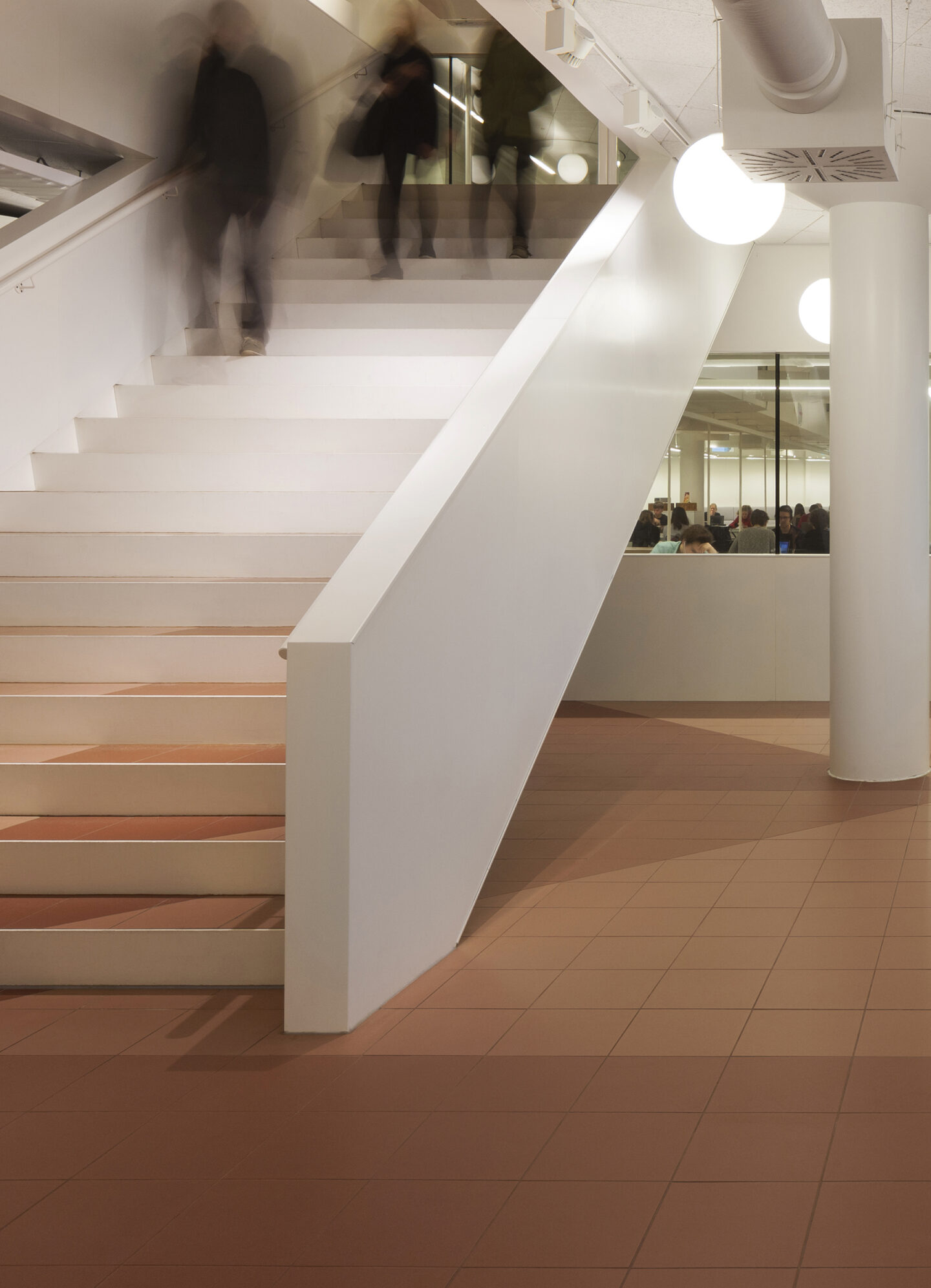
Strategy
PUUR did not win the assignment with a design, but by critically questioning the assignment in the first place. It pinpointed a number of obstacles and proposed ways forward to bring the renovation to a successful conclusion.
The strategy consisted of examining the list of requirements in detail, formulating questions in this regard and identifying the true essence and purpose of the assignment. At the same time, an in-depth analysis of the existing building revealed its flaws, as well as its qualities. Through various studies and consultations, PUUR then looked for a solution, which is when the design came about. For these analyses, PUUR called on advisors and experts, who proved to play an important role.
Customer
University of Amsterdam
Brief
The University of Amsterdam (UvA) was looking for a design company that could transform the existing university building, which housed a library, restaurant and computer room, into a Library Learning Centre, a multifunctional space where students can study, meet, share knowledge, be together and relax. More specifically, the UvA wanted a new entrance hall and more than 1,000 study places in a 5000m2 building that was rather complicated in structure, and with only a tight construction budget.
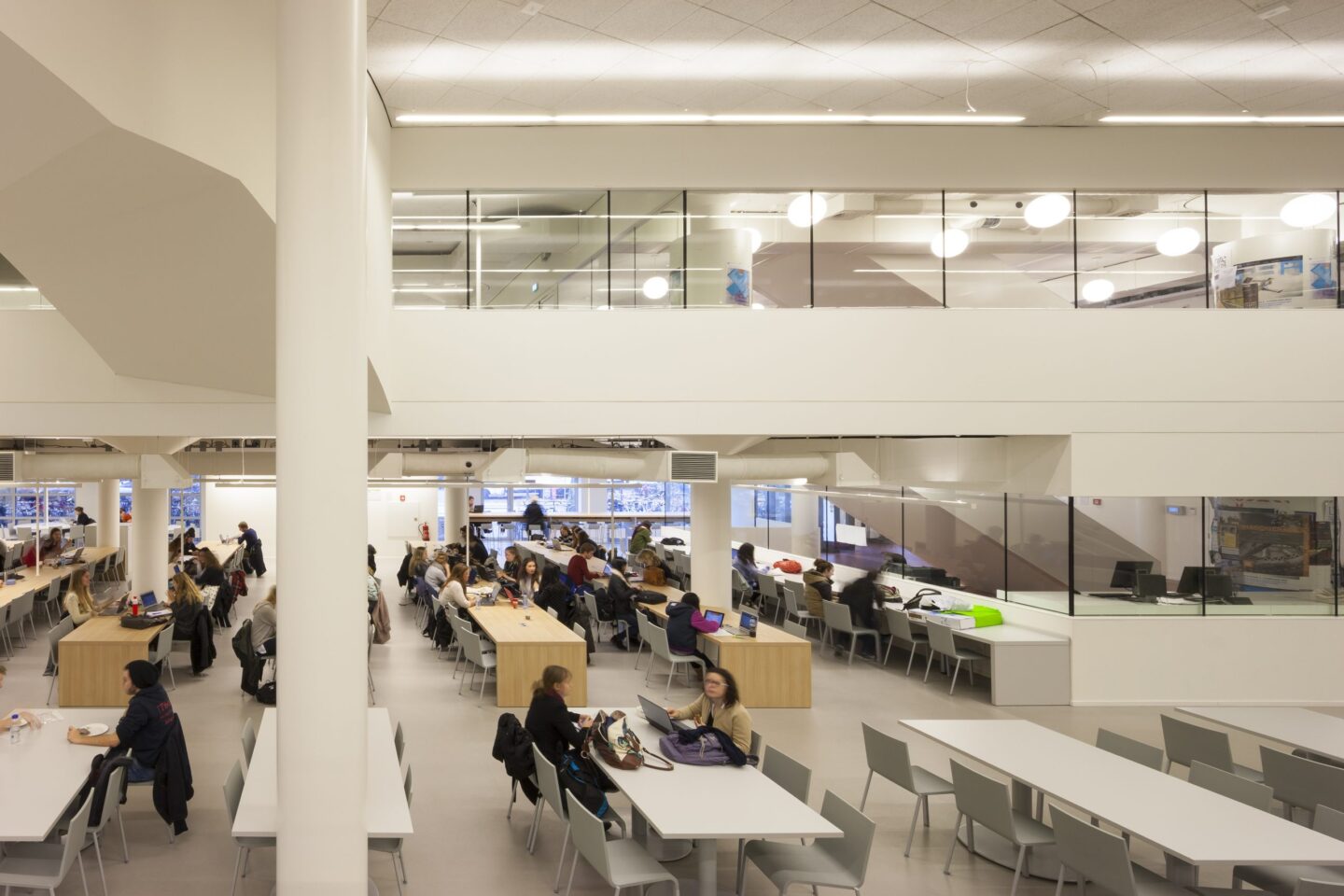
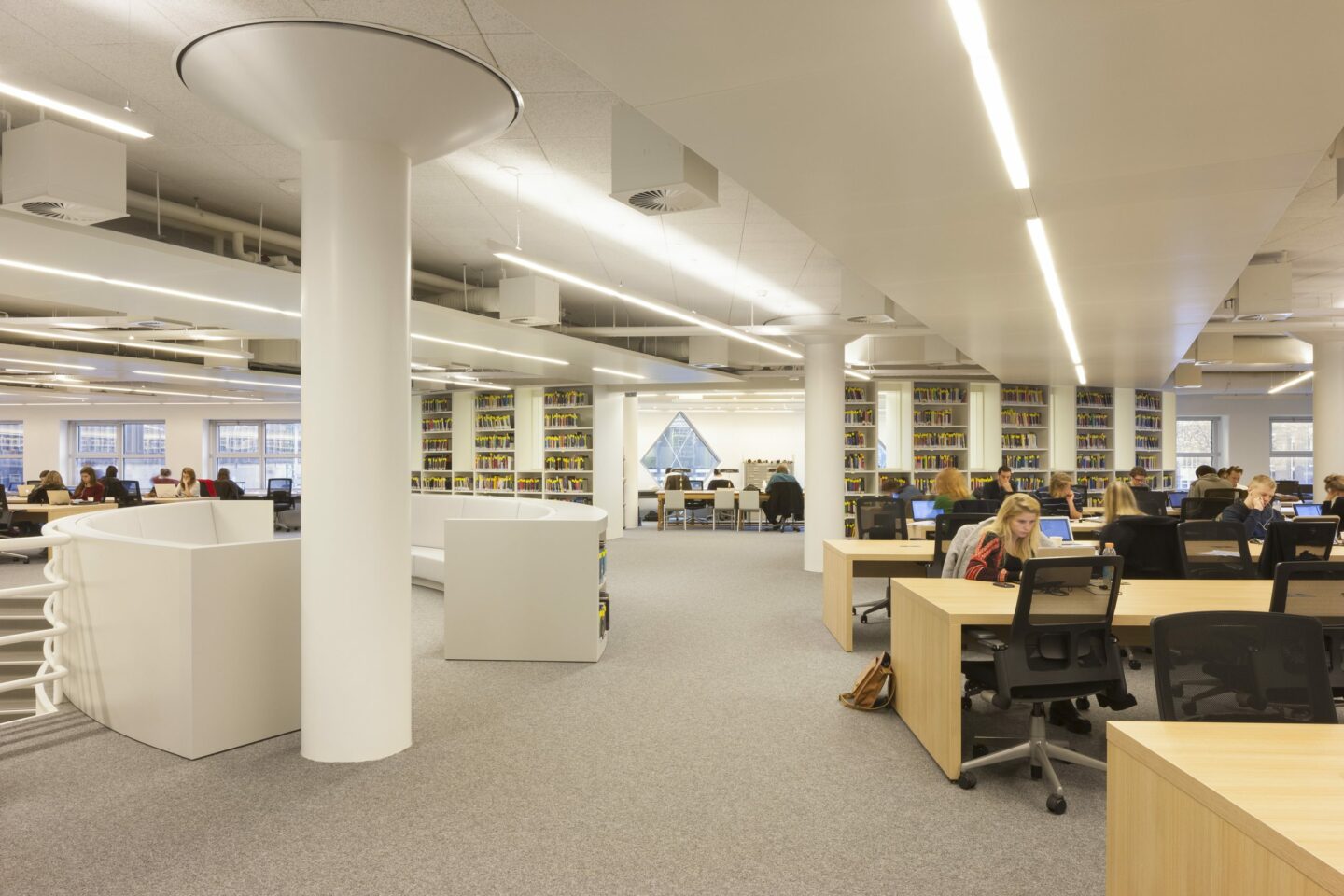
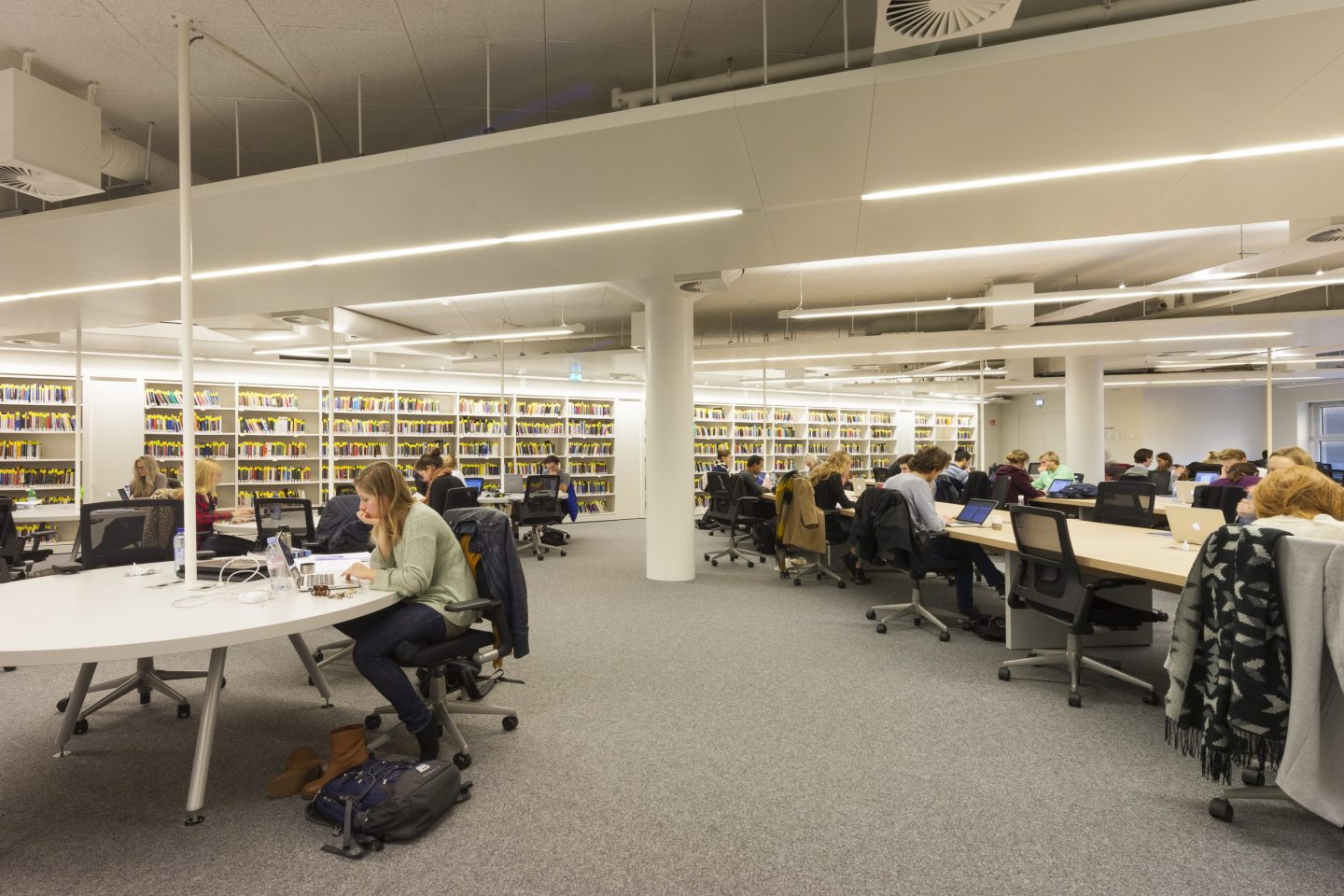

End result
PUUR eventually managed to transform a gloomy and outdated building into a fresh, bright and efficient study centre on a modest budget. PUUR developed a vertical square across all the floors, which caters for all the secondary purposes. The square is the vibrant heart of the building and the ideal zone for relaxing or for carrying out study work that requires a lower level of concentration. This feature also made it possible to make the building more transparent horizontally at floor level and vertically between floors. In addition, study areas were created that exude tranquillity and simplicity.
In line with Functionalism, they were all equipped with the essential ingredients to work well: good light, fresh air and a calming environment. In addition, study areas were created that exude tranquillity and simplicity.
In this project, PUUR’s hand does not reveal itself through striking design or spectacular interventions, but through self-evidence at every level. It shows that a successful design does not always have to manifest itself on the surface, but can also be the result of a careful and well-considered process.
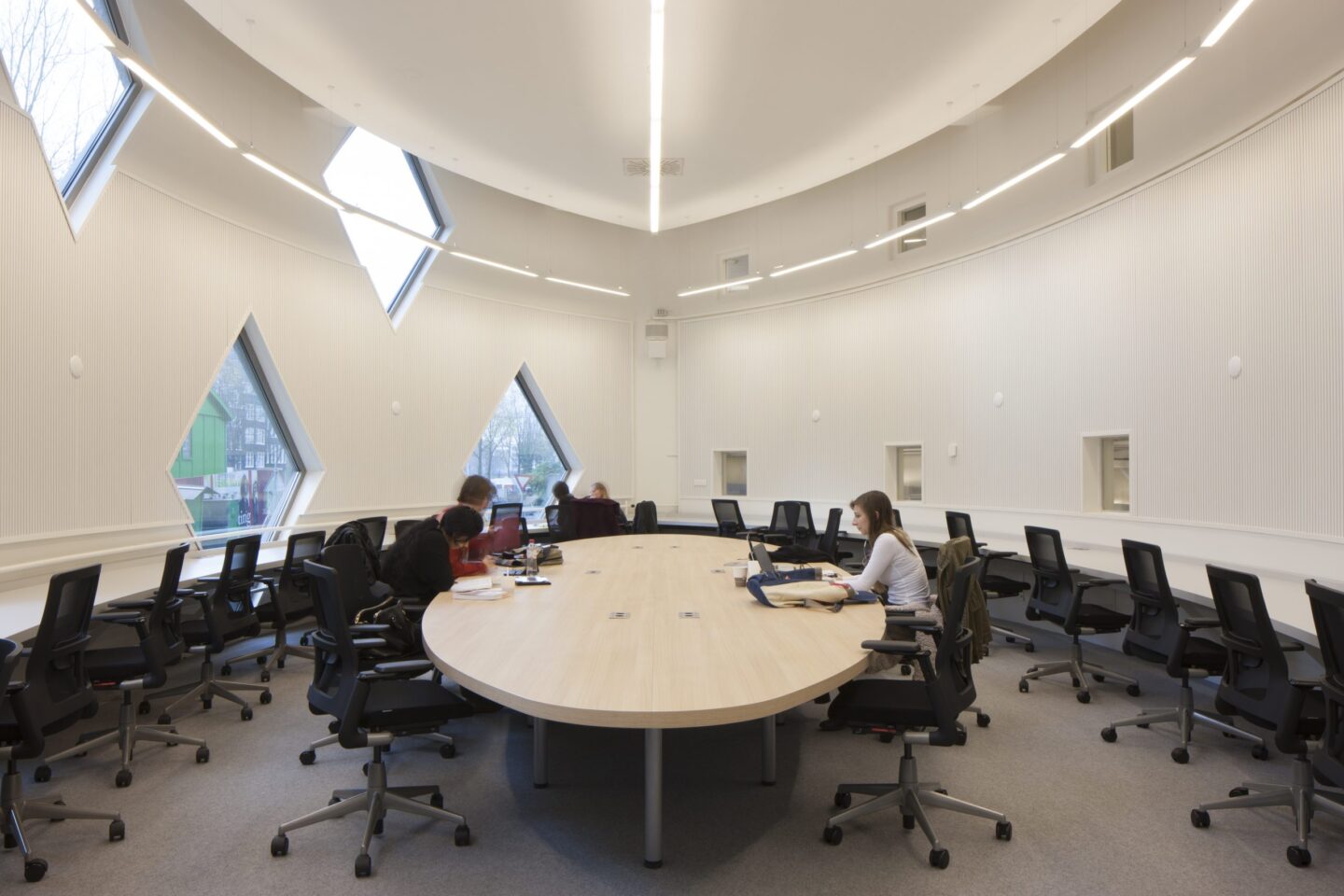
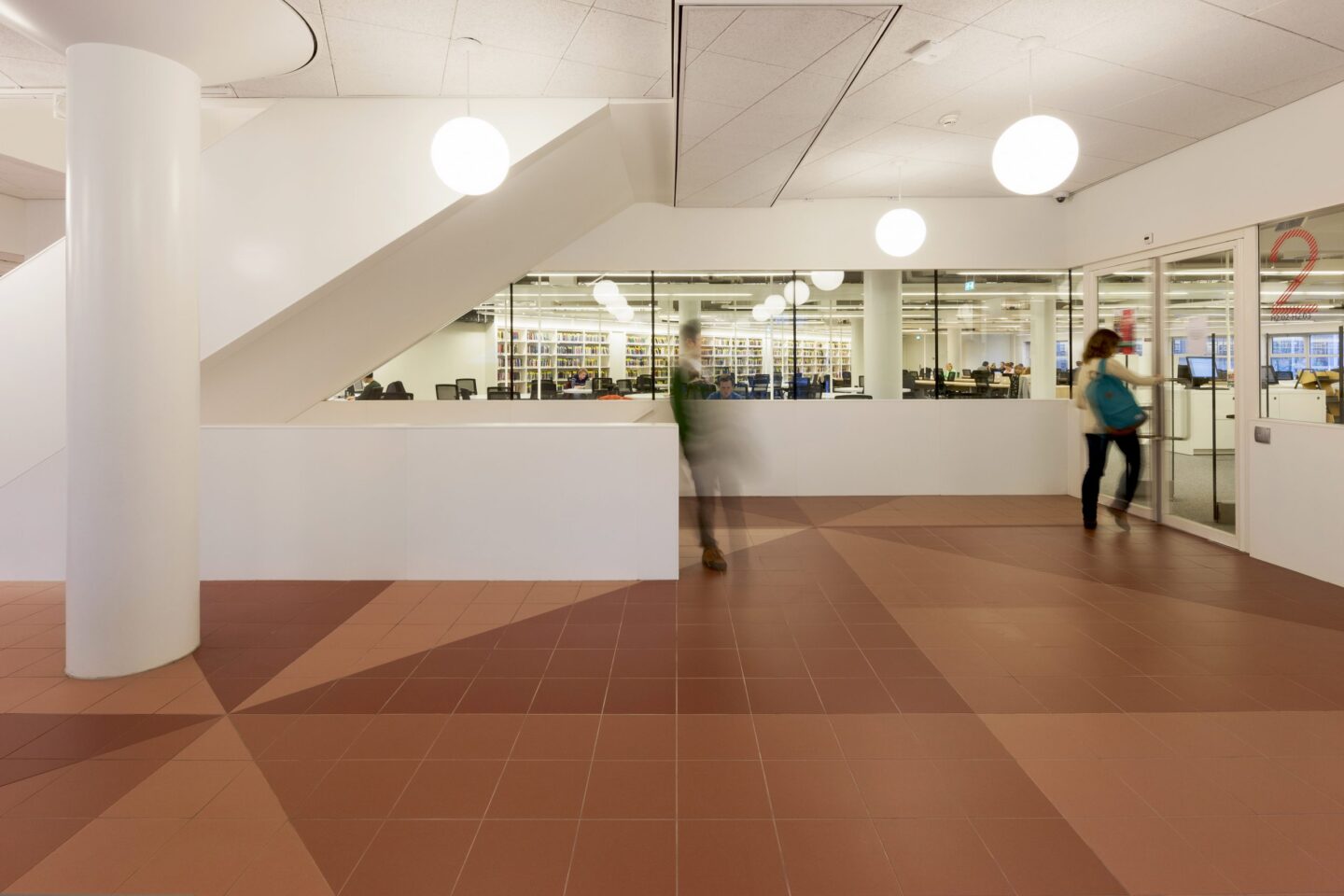
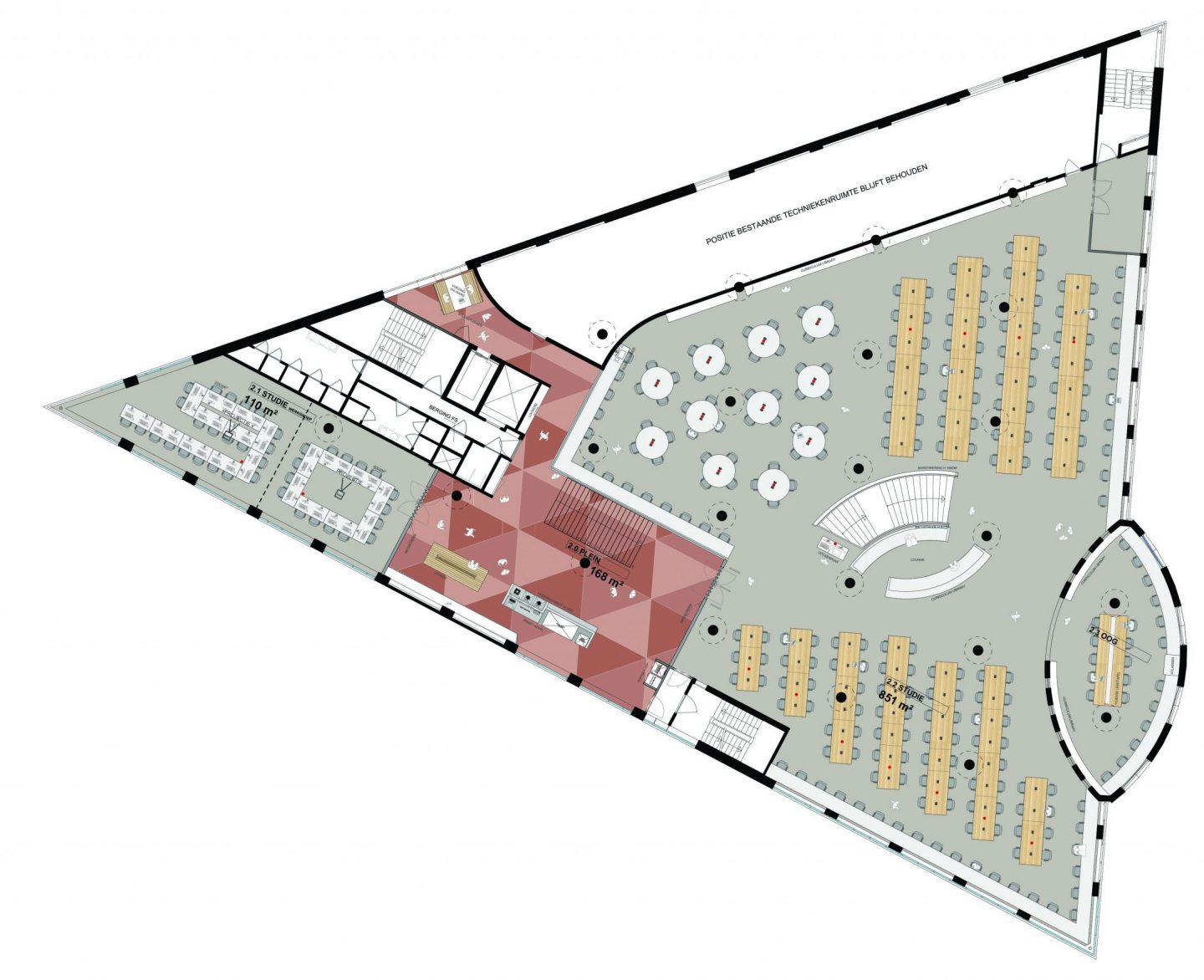
second floor
Read more :
Project Info
2014
Amsterdam, The Netherlands
5000m²
Liesbet Goetschalckx
