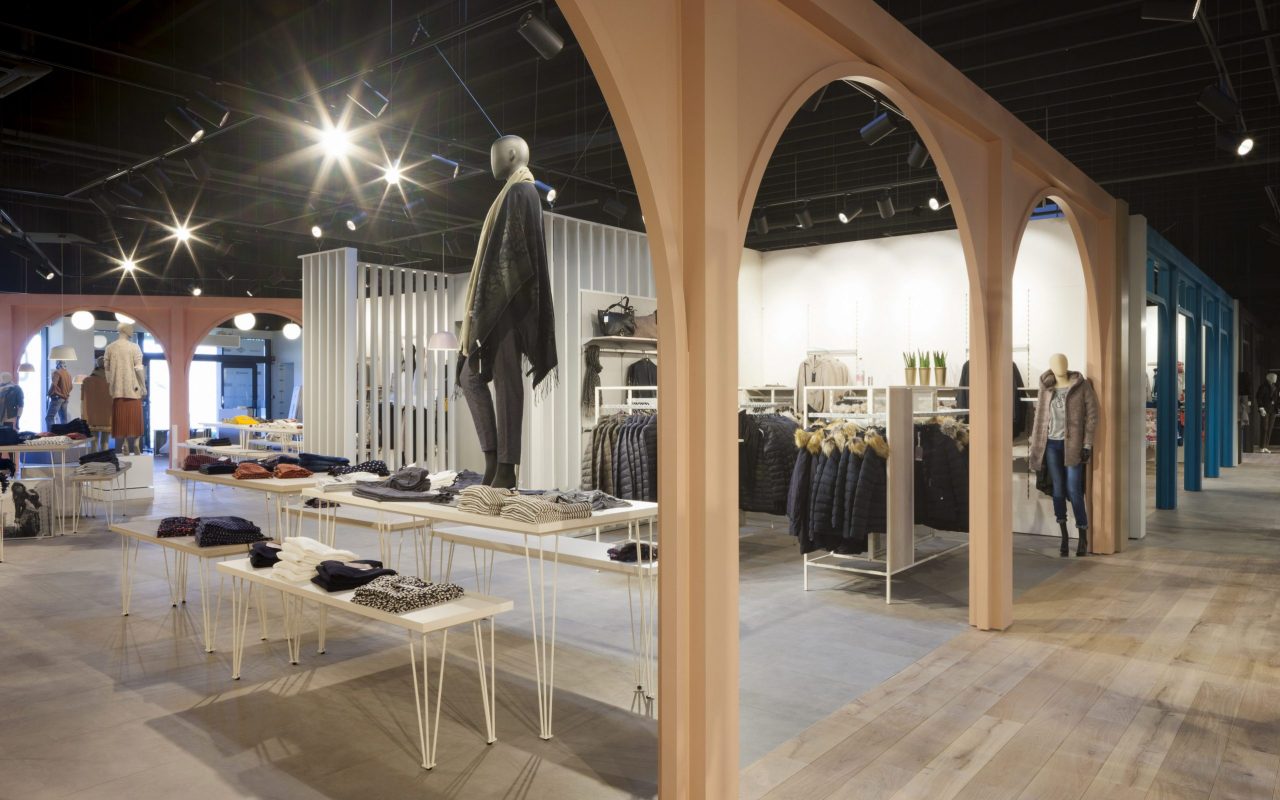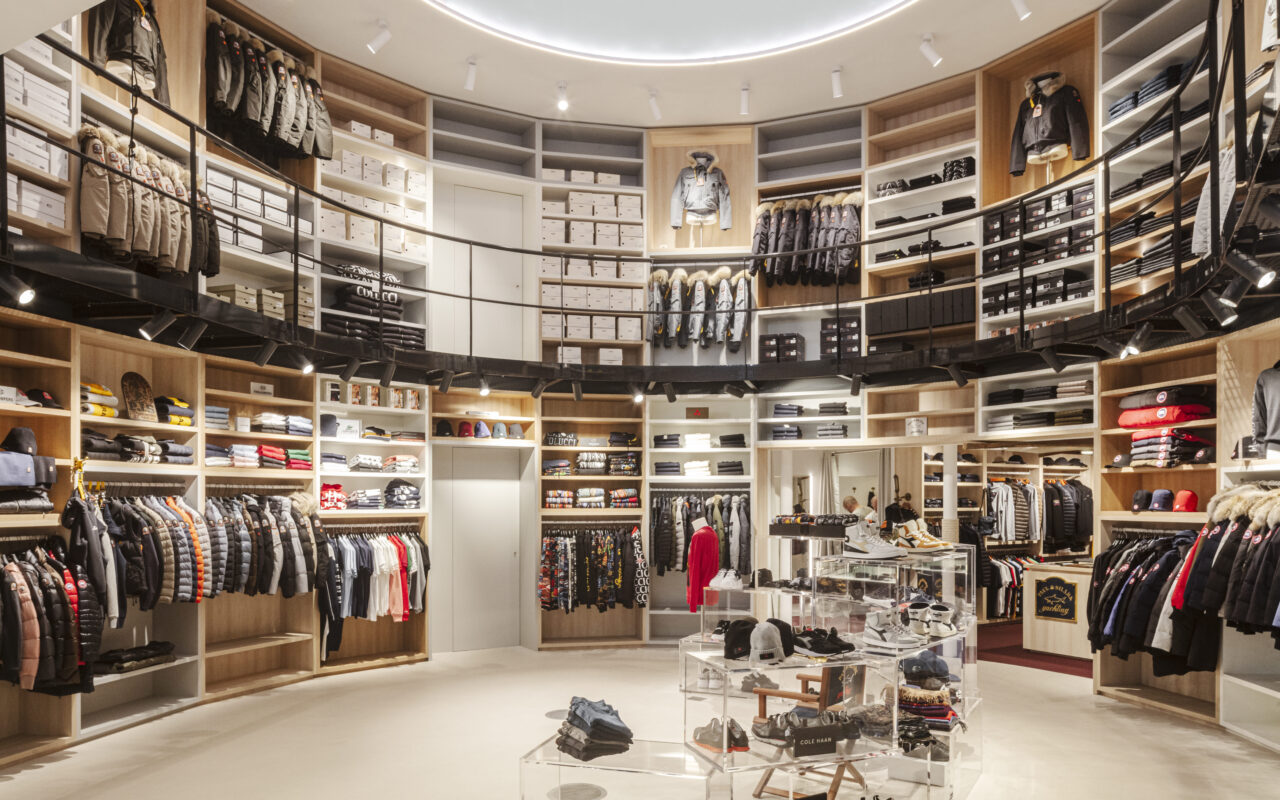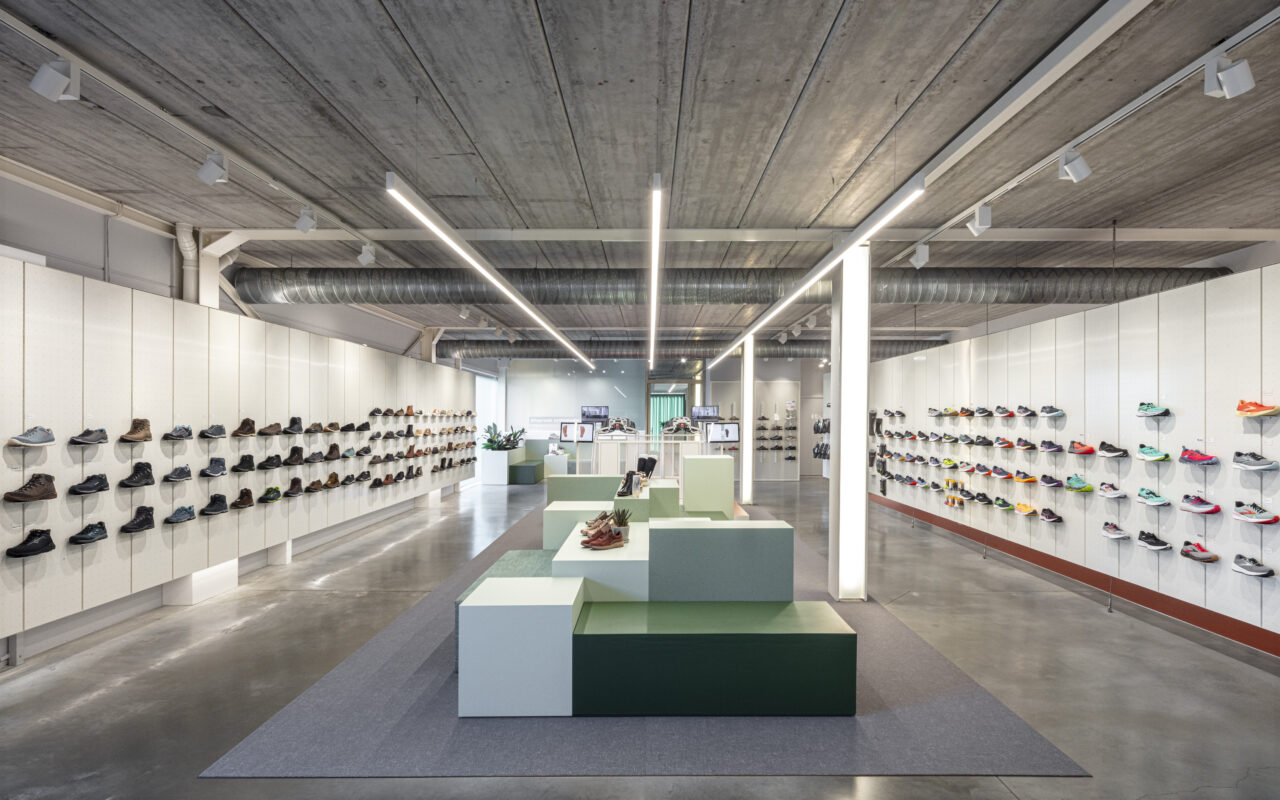Moose in the City 2.0, Antwerp
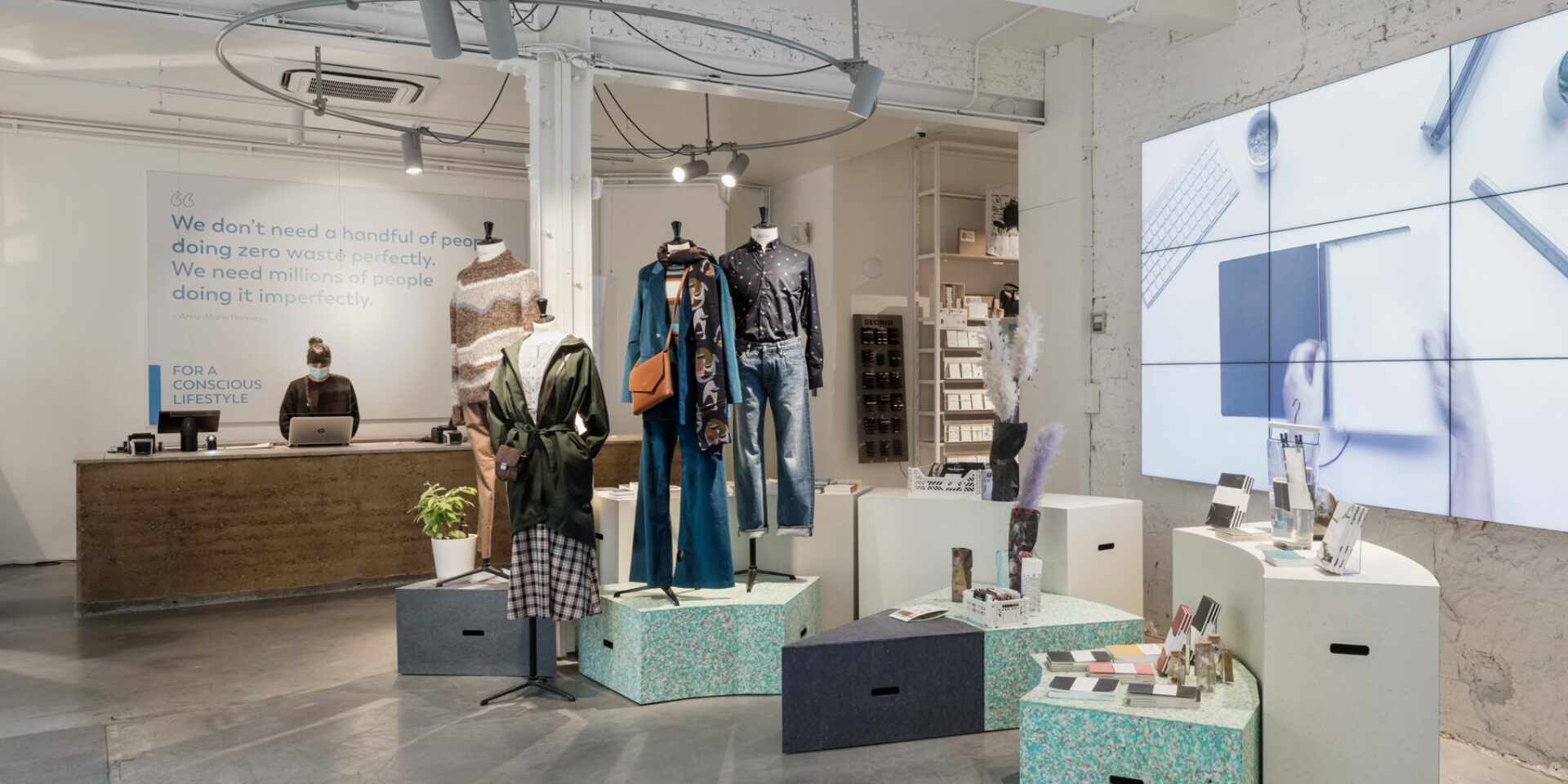
Moose in the City has hired PUUR once again to come up with a new interior concept and layout for the rebranding of the existing shop. This time with an extra challenge: the shop interior had to be as sustainable as possible.
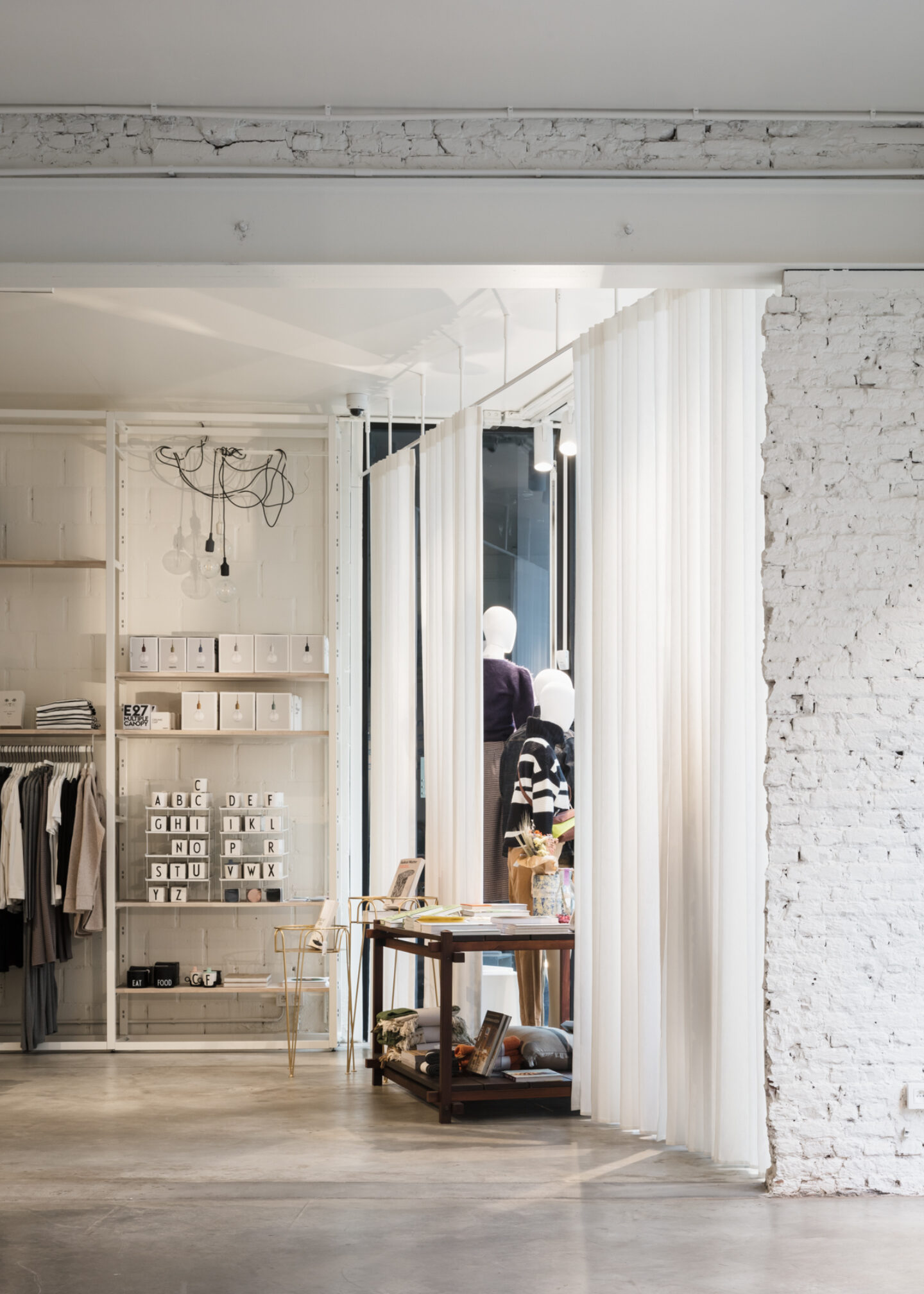
Strategy
Important questions for PUUR in the redesign process: What to do with the existing store interior? What can be retained from the existing interior and what can be reused in a different way? How to deal with the choice of new materials needed for the new interior?
And what about the issue of “energy” such as heating and electricity? The answers to these various questions had a massive bearing on the new store concept. The decision to remain in the same store premises was, in itself, a sustainable choice. PUUR took stock of the elements that could be retained during the redesign.
For example, the existing concrete flooring was sanded and re-treated. The walls and ceiling were retained and painted. The lighting was recycled. Rails and white spotlights were retained. Less conspicuous items, too, such as the mirrors in the changing rooms, the large screen at the entrance, the curtains in the shop window and the folding tables, are all from the original shop fittings.
The most important element that was reused was the existing white clothes racks. These were completely dismantled and put back in a new arrangement. The original wall rack system that twists and turns, connecting the two shopping areas, in the new design has been 100% reused. The Rubberwood shelves from the existing layout were recovered one by one. They were sanded down and varnished in a new colour.
Customer
Moose in the City has been rebranded whilst undergoing a transformation from a Scandinavian concept store to a sustainable lifestyle shop. The new baseline reads: “for a conscious lifestyle”.
In 2011, the Scandinavian concept store Moose in the City opened its doors in the centre of Antwerp. Its owners commissioned PUUR to fit out the shop. A striking shelving system was devised for the store’s concept, which filled the entire height of the space. Conceptually, it felt like one monumental, white structure, while functionally, it worked as a flexible display system that served both to store the stock goods and to present the collection.
This year, retailers Jan and Patrick came knocking at PUUR’s door once more. Moose in the City will be given a new retail concept. The new concept will focus on conscious lifestyle products. This will give consumers the opportunity to purchase clothing, books and design items more consciously. The aim is to create a more sustainable narrative with products that are manufactured in an environmentally-friendly way. The range of locally-produced goods will also be expanded.
Brief
We were asked to come up with a new interior concept and layout for the existing store unit. There were four important premises for the new layout: the two stores must feel more like a single entity, more stock space must be created, the fitting rooms must be reassessed and last but not least, the shop design must be as sustainable as possible.
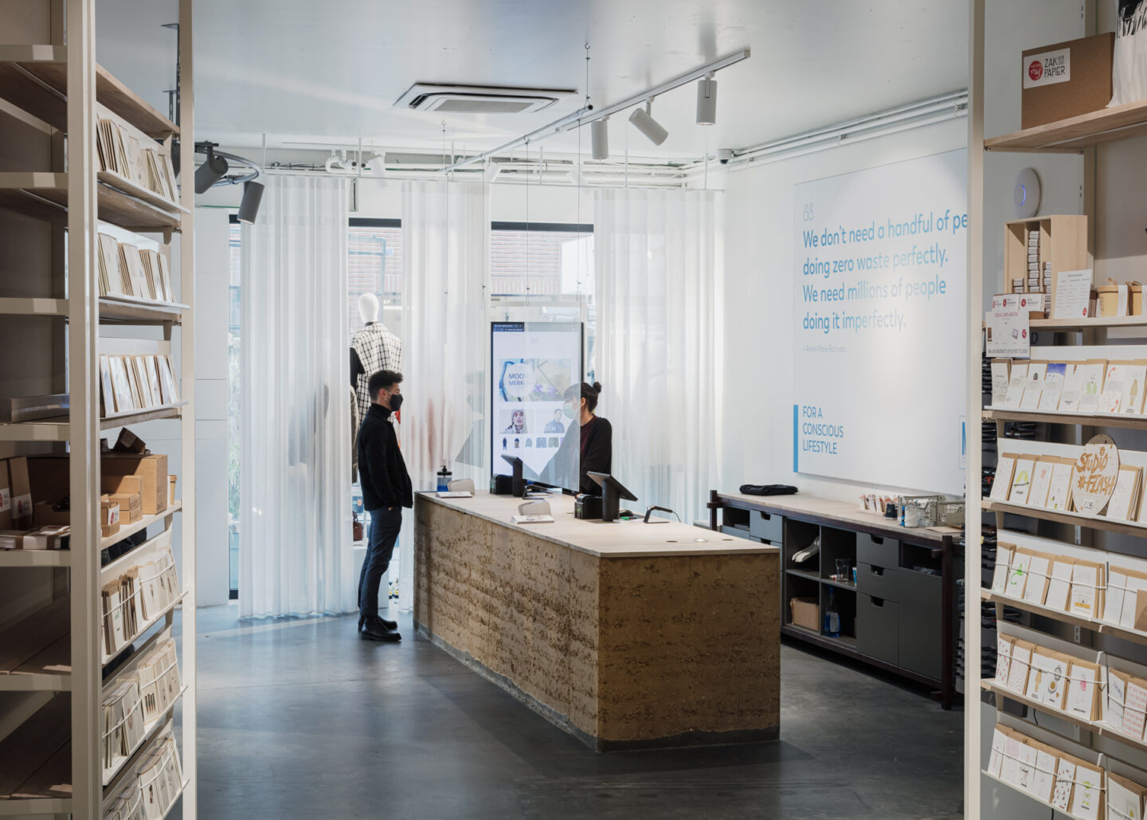
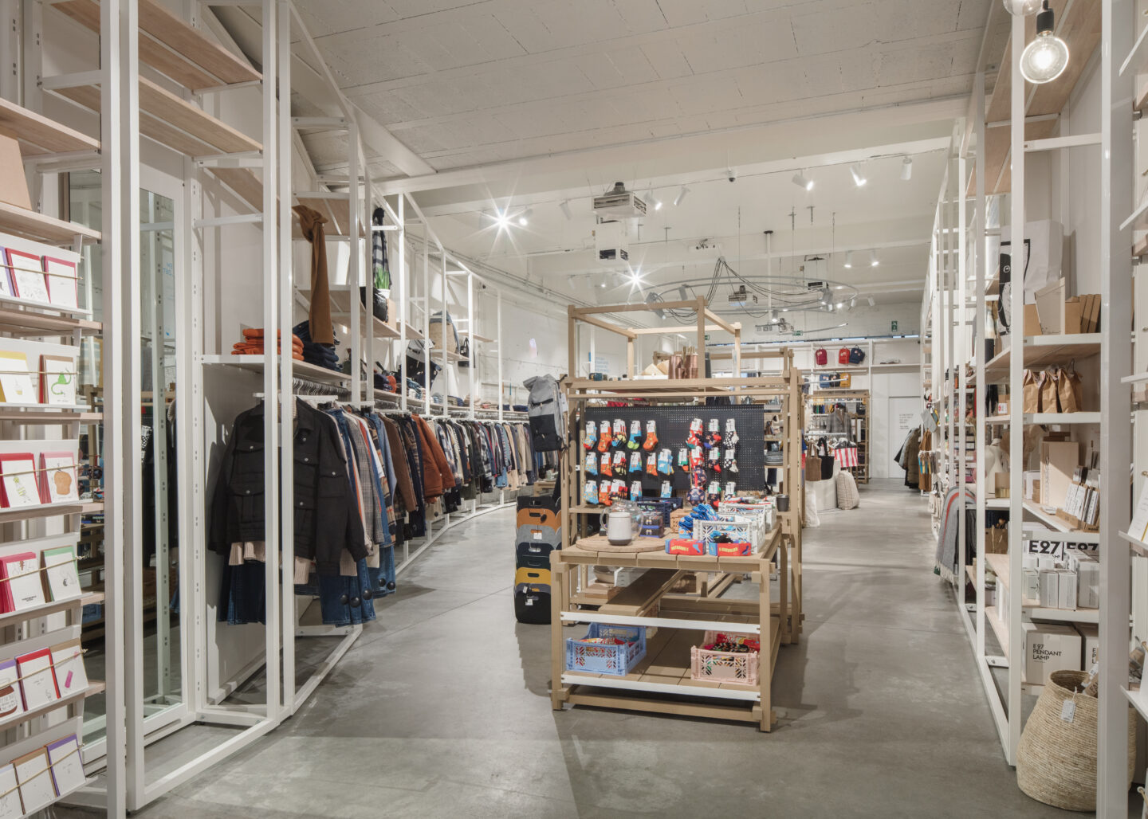
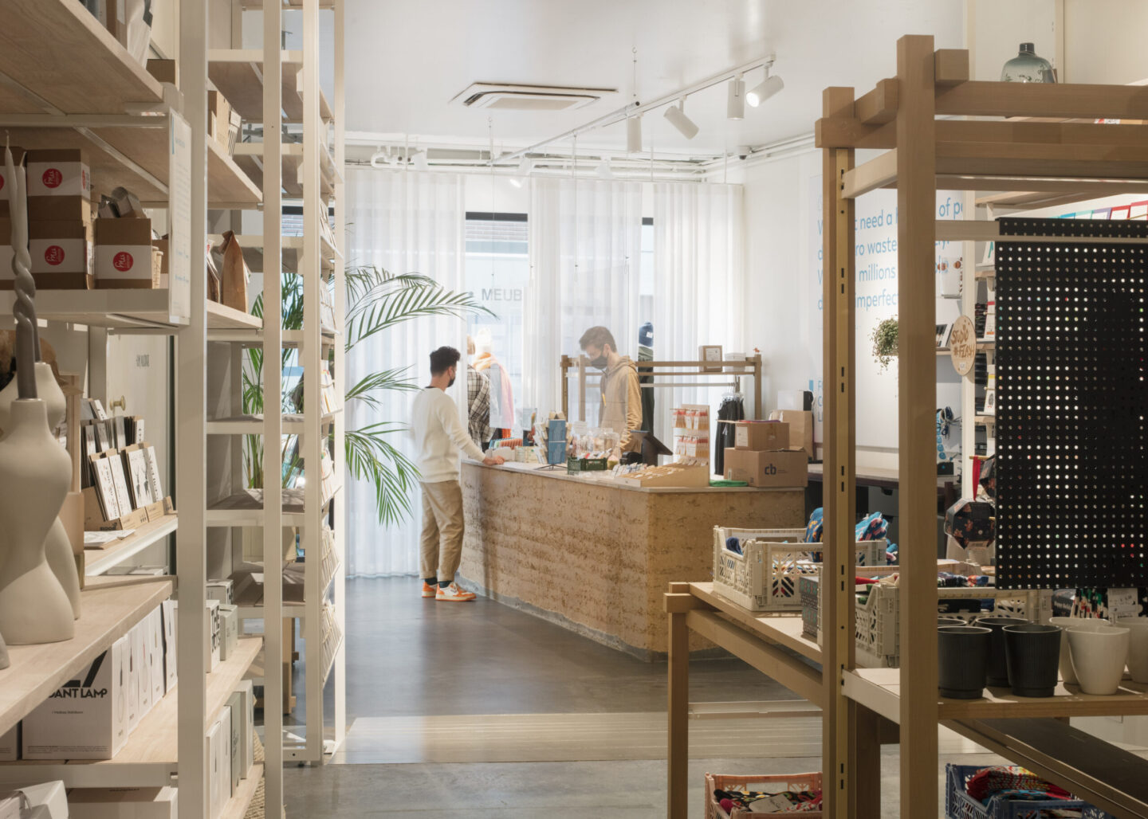
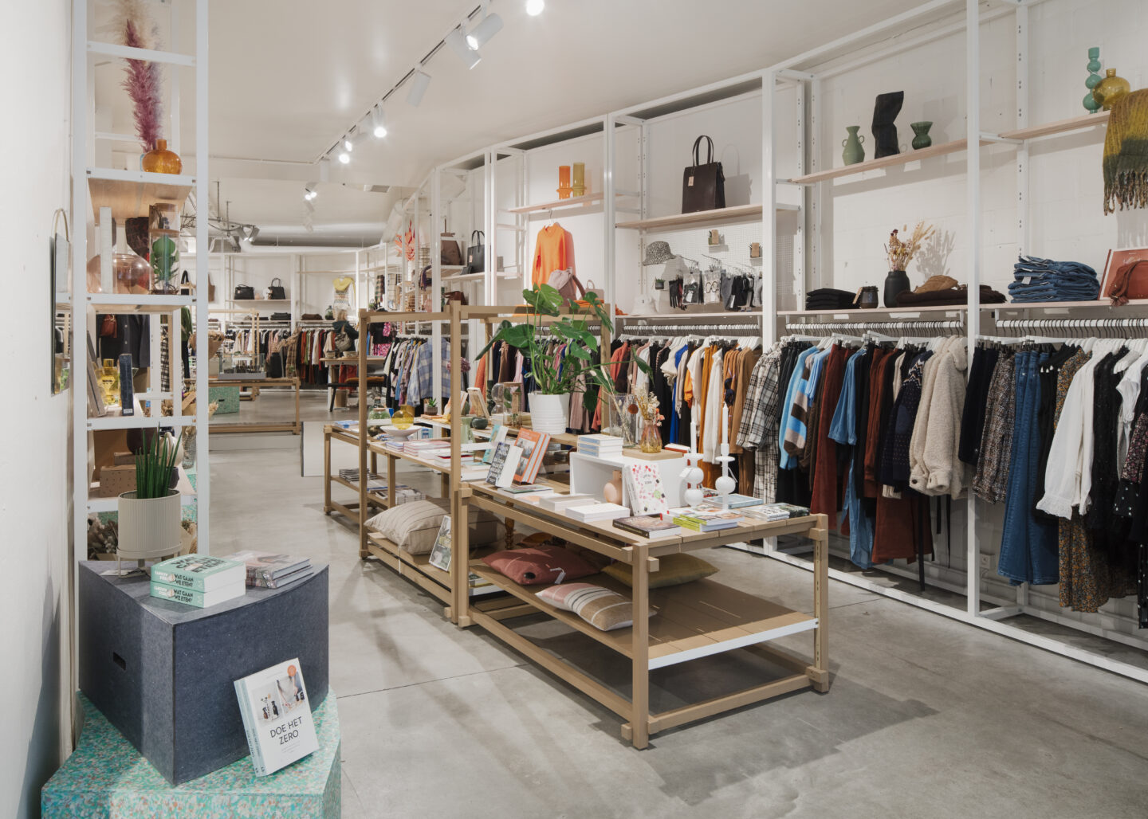
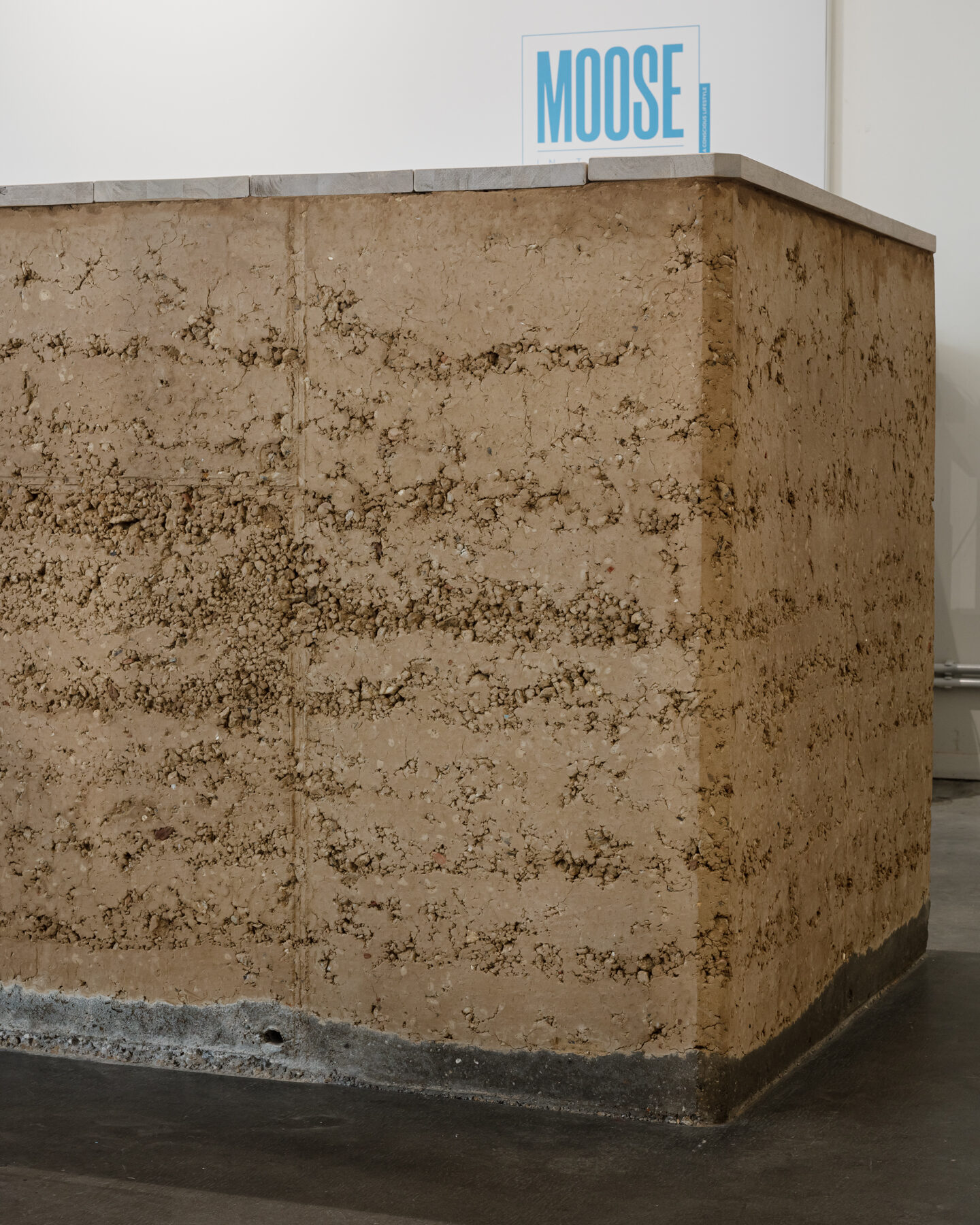
End result
In terms of layout, the entrance is placed more centrally. By creating an extra wall opening between the two buildings at the front, a natural route and a spontaneous flow are created through the store.
In the centre of the store there is a “theatre”, with a nod to the former function of the building. The most striking reference to the techniques used in a theatre is the double stainless steel ring on the ceiling in the centre of the store. Beneath these rings are rounded and wedge-shaped blocks, which can be fitted together to form one large seating element. These seating blocks double up as display elements.
The “theatre” rings and the multifunctional block elements occur as a common thread at various places in the store. To emphasise the new concept of the store, a new display system was additionally designed from wooden frames, in contrast to the existing white metal shelves. The fitting rooms were moved to the back of the store, which makes for a more comfortable and spacious fitting room area.
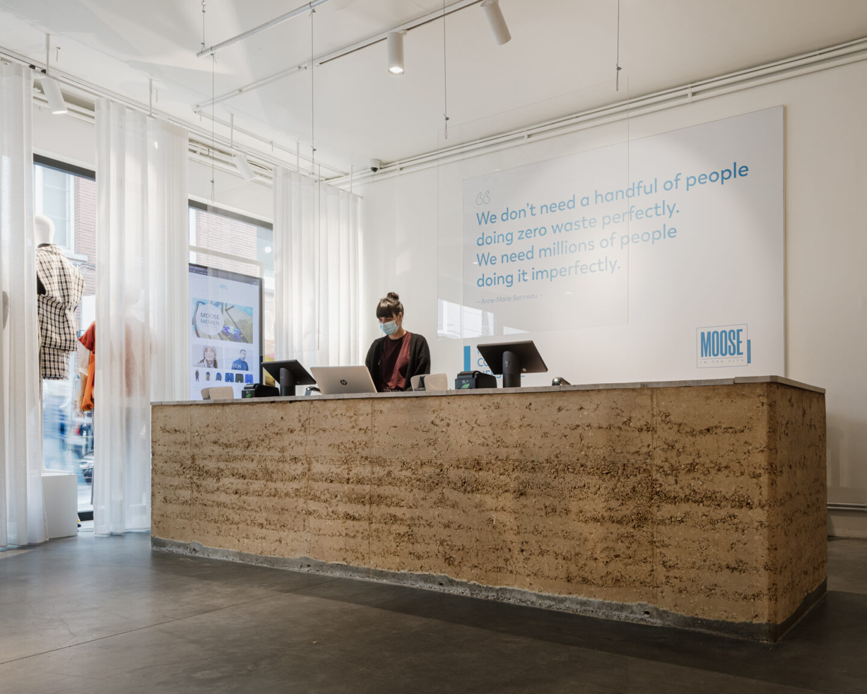

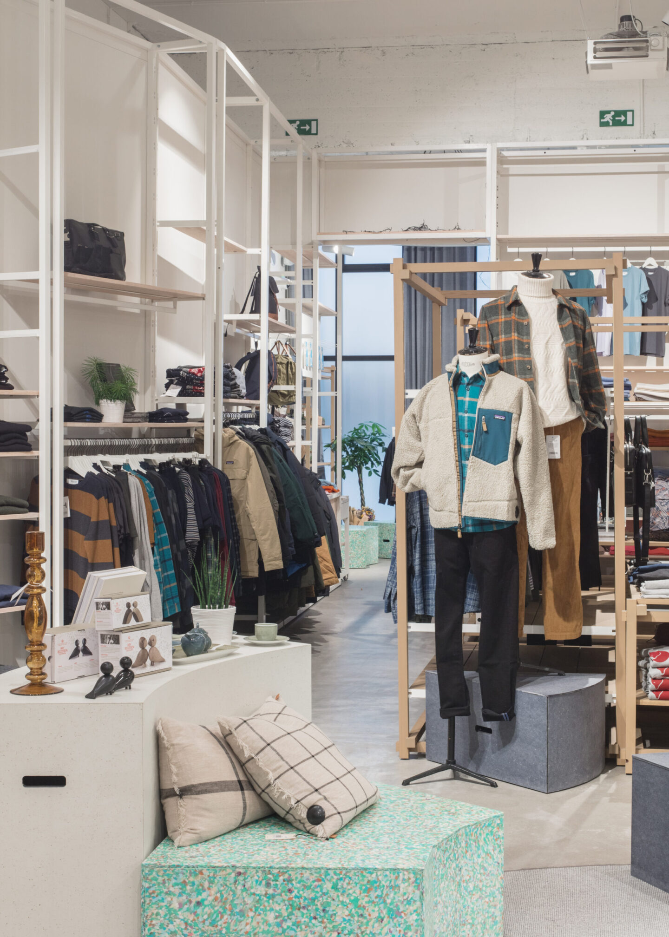
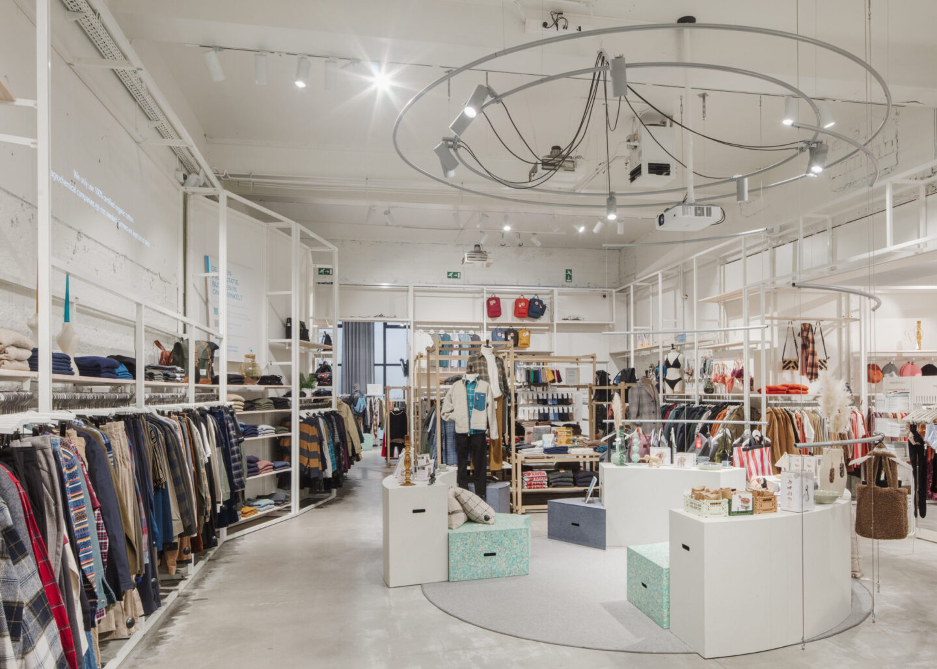
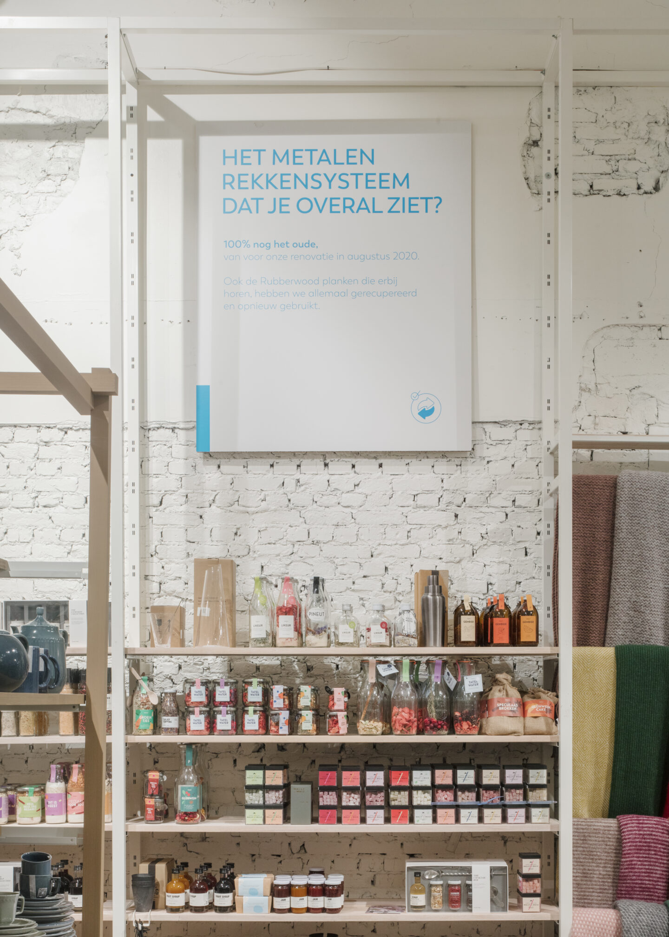
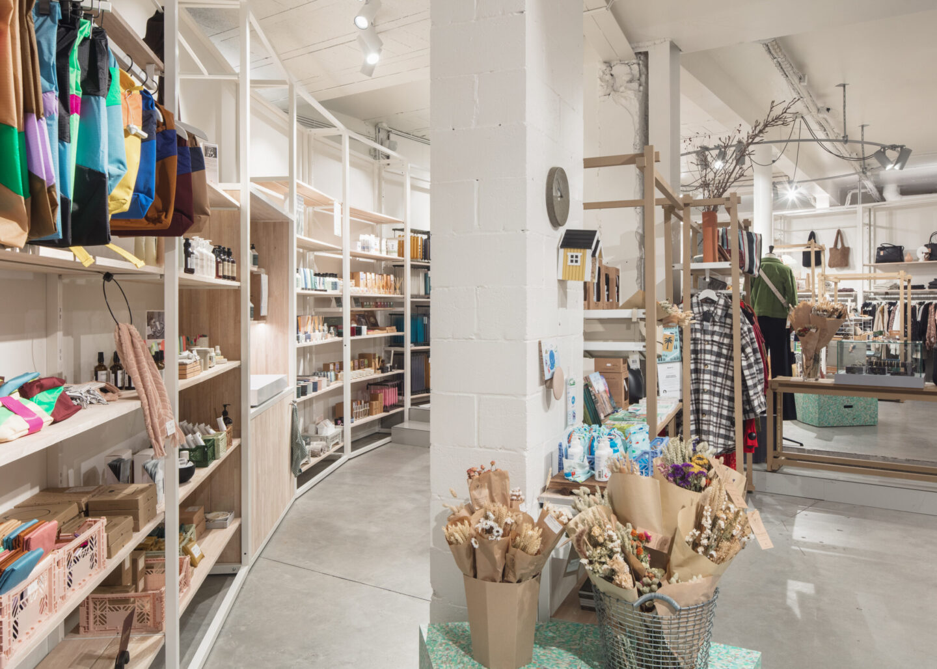
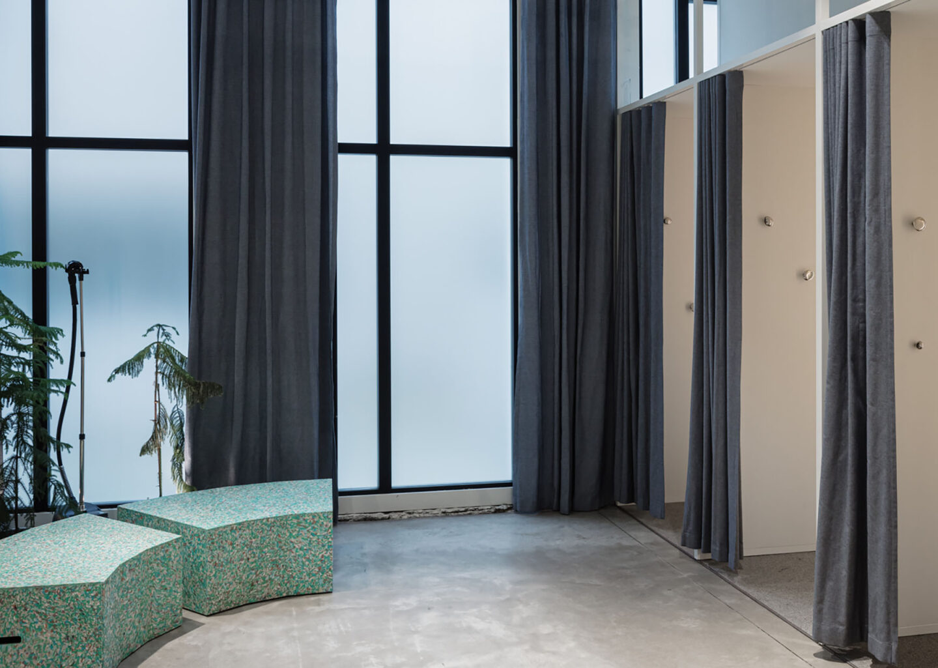
Project Info
2022
Antwerp, Belgium
390m²
Stijn Bollaert
Het Leemniscaat
